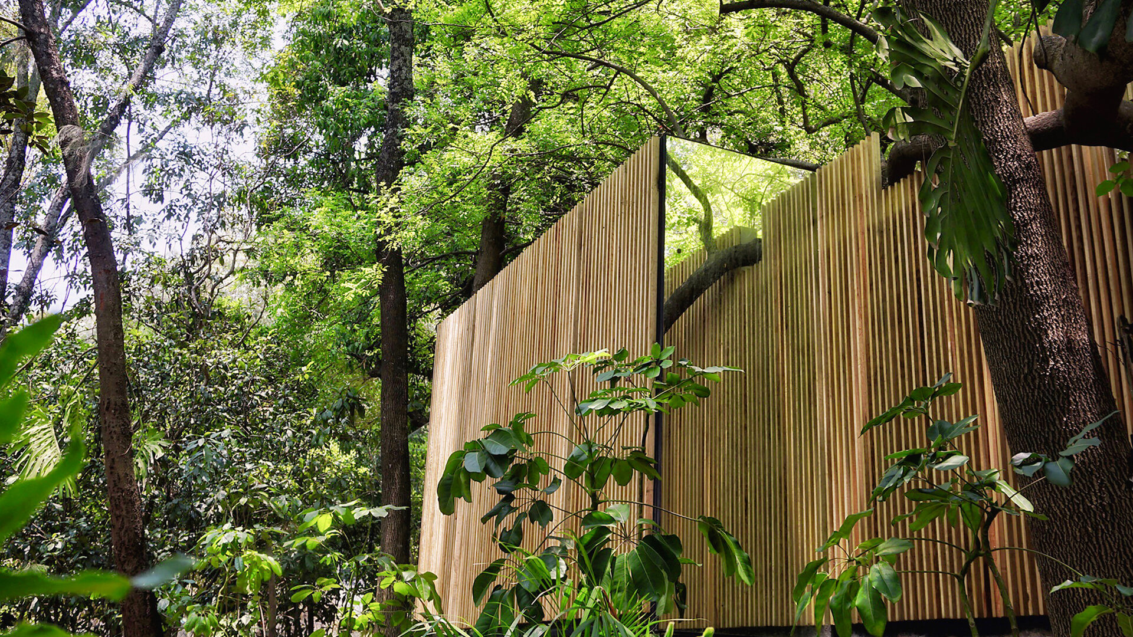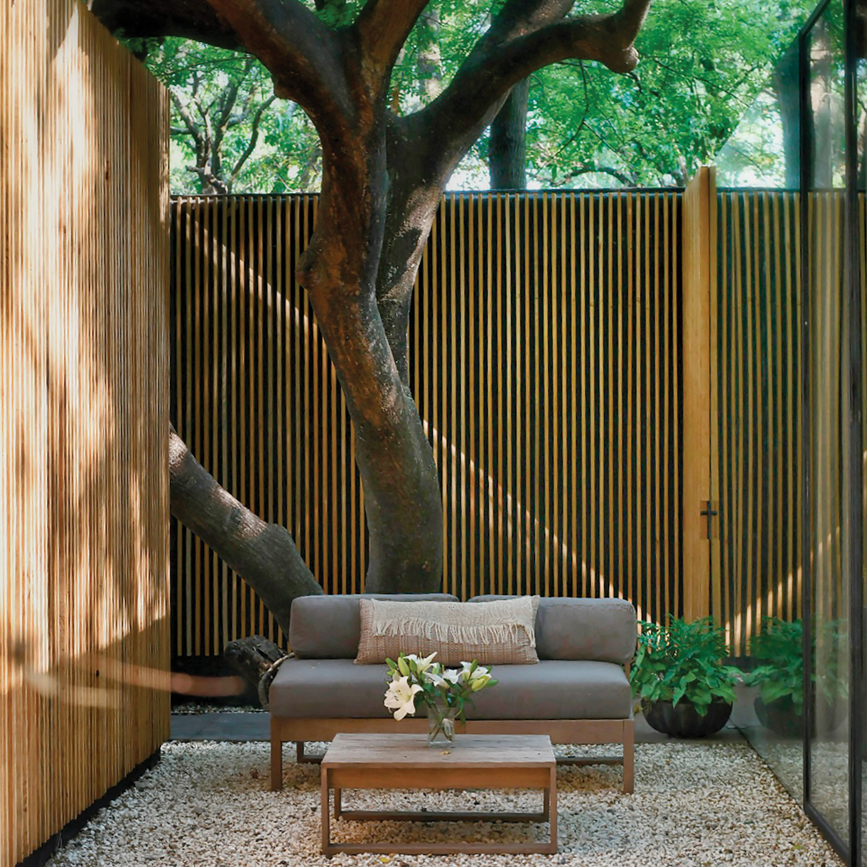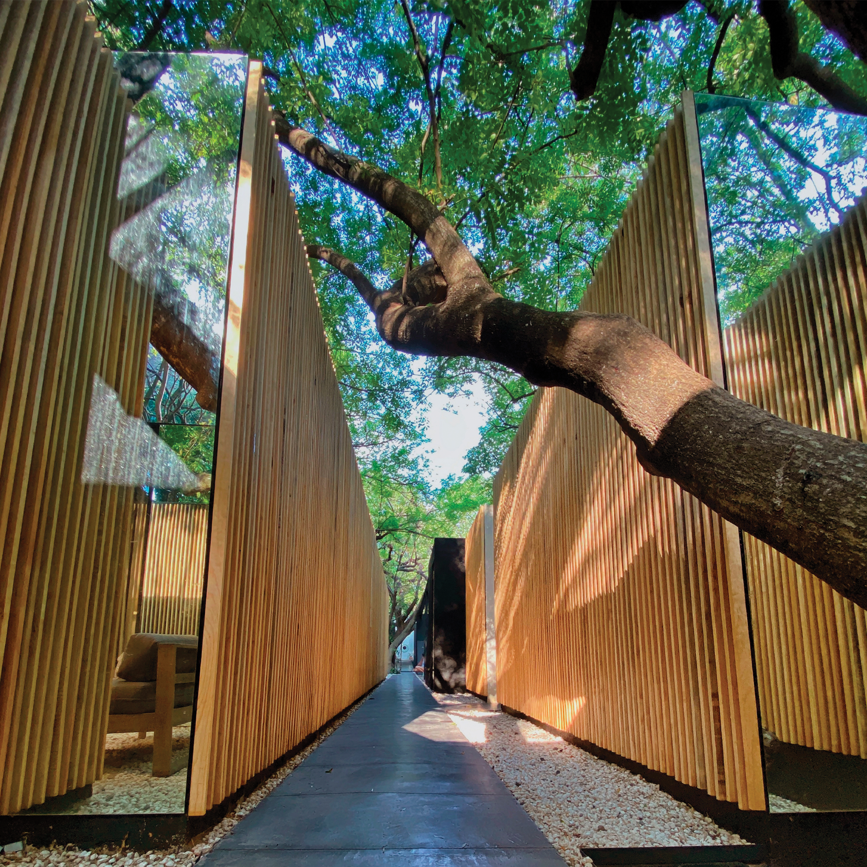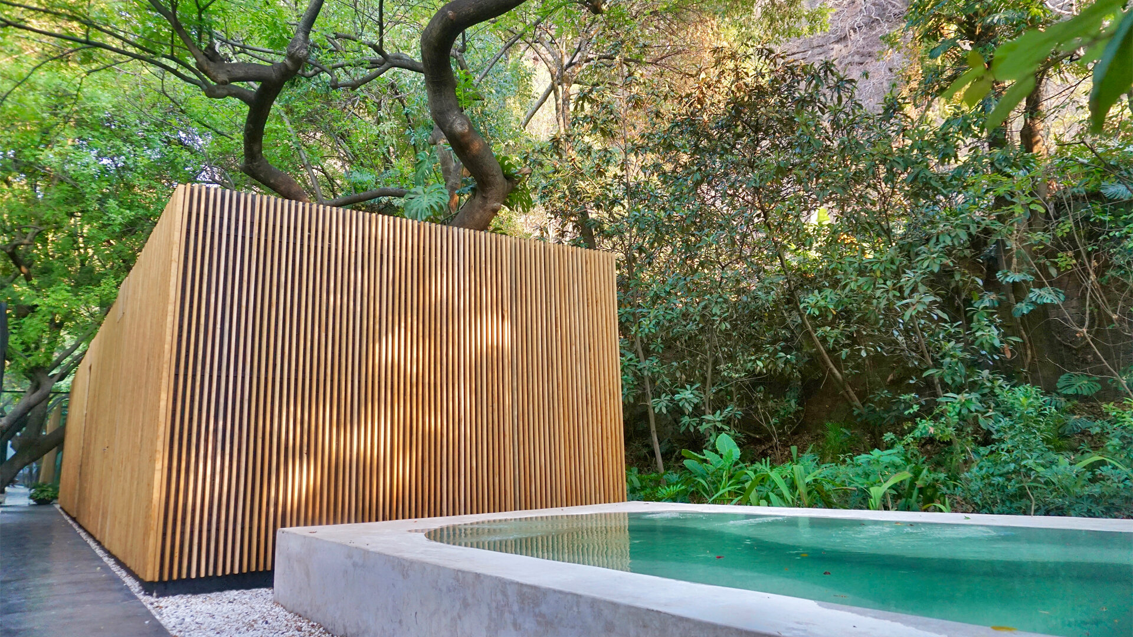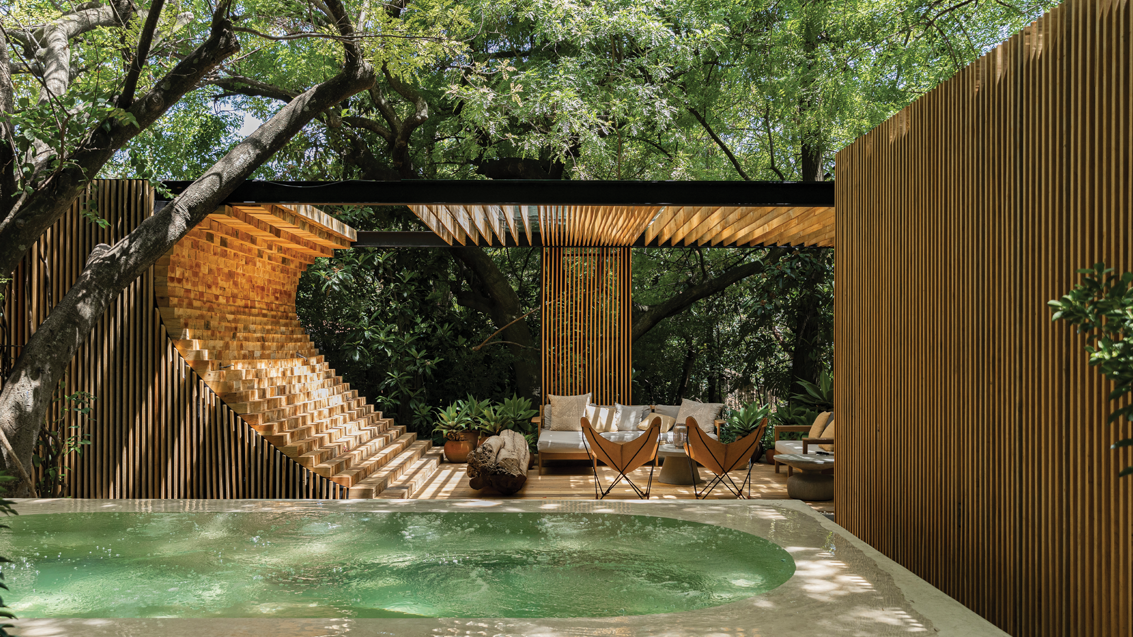
Casa Mague
Project Status: Completed
Project Year: 2019
Client: Private
Area: 270 m2
Use: Residential
Location: Malinalco, State of Mexico
Team: Mauricio Ceballos, Francisco Vázquez, Marco Severino
Awards: Architecture Construction & Design Award 2020, Firenze Entremuros Award 2020, Shortlist Obra del Año 2020, Finalist Living Place Award 2020 - Mies Van der Rohe foundation, V Biennale Mexico City 2021
Casa Mague is a project with a design which carefully considered the surrounding nature and the pre-hispanic history of the place. The site was chosen for its unique micro-climate and large trees, near of where the aztecs carved a ceremonial center out of a mountainside.
The project concept is based following the mesoamerican worldview, where trees have a symbolic meaning starting from the roots to the trunks, to the canopy. The project is divided into three levels: a mirror base that reflects the ground, giving the house architecture a floating appearance. The living space, located at the same level. And the natural outer cover formed by the foliage of the trees. This concept creates a contemporary language within a prehispanic context, which manages to merge with the natural and cultural environment respecting 100% of the existing vegetation.
The residential program on the site results in a floor plan that meanders around nature. Built upon across a single story, the house is made up of a series of flexible volumes that are divided by open spaces including the main circulation, several terraces, and a large social area. By this way, indoors becomes outdoors, achieving a lasting close contact with nature for residents.
The project main feature relies on the open living room which intends to echos the nearby aztec structure, by using pyramid-like wood blocks that curve up and around. The design is dominated by natural and local materials such as wood, stone and chukum (ancient mayan stucco). Sustainability was prioritized on the project reaching a minimal footprint, by the employment of rainwater harvesting, water irrigation reuse, energy reduction consume through solar panels and sensors, waste management of for the creation of compost; glass, aluminum and cardboard recycling, and by the use of only local materials with low levels of VOC.

