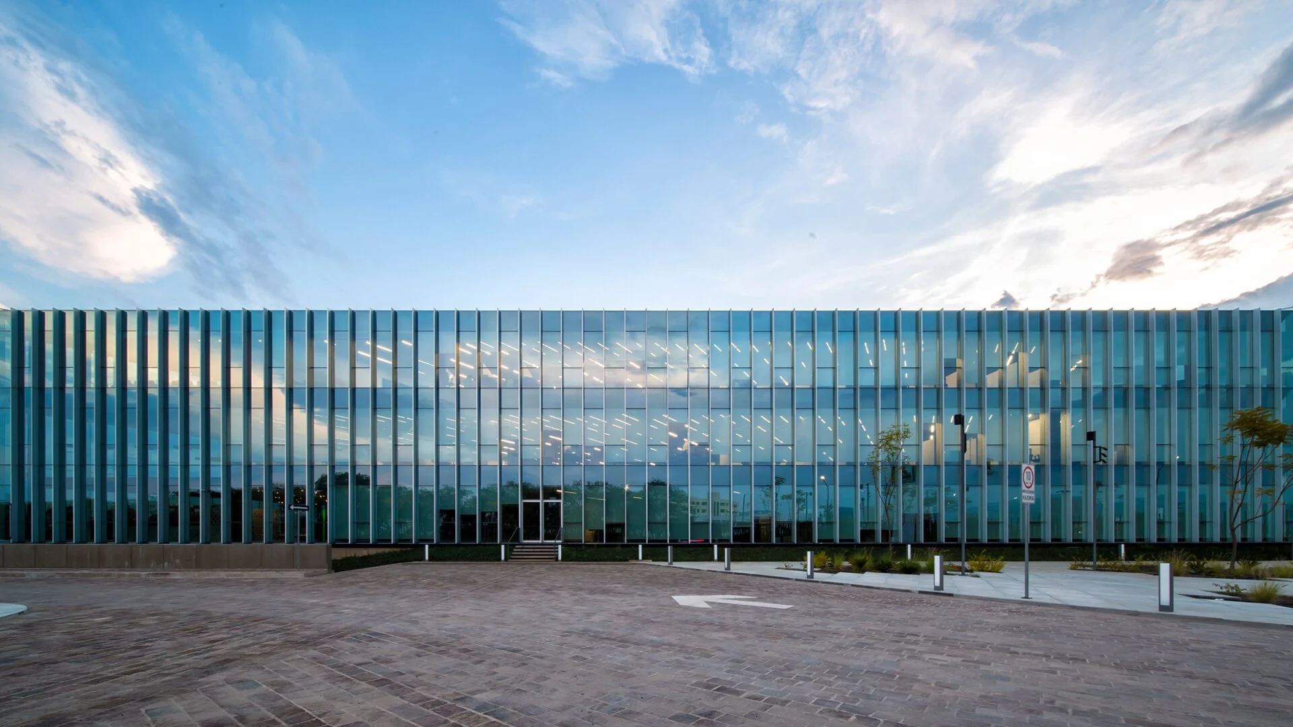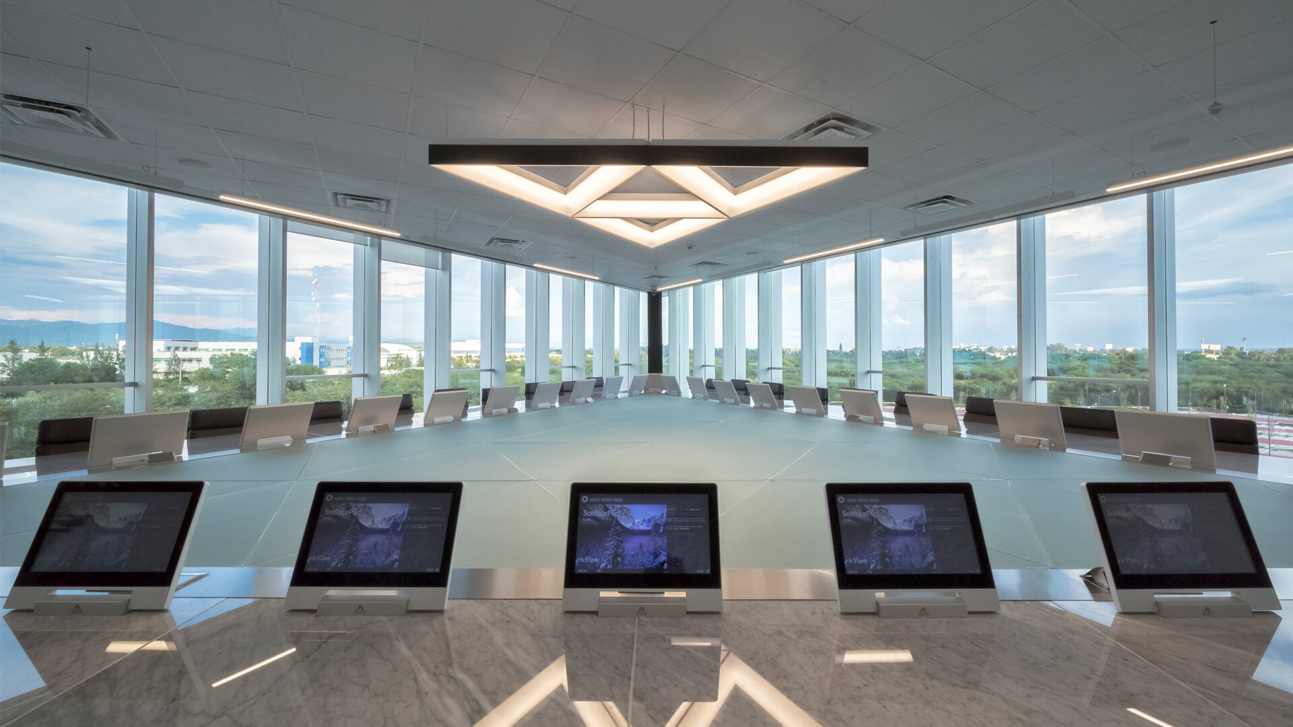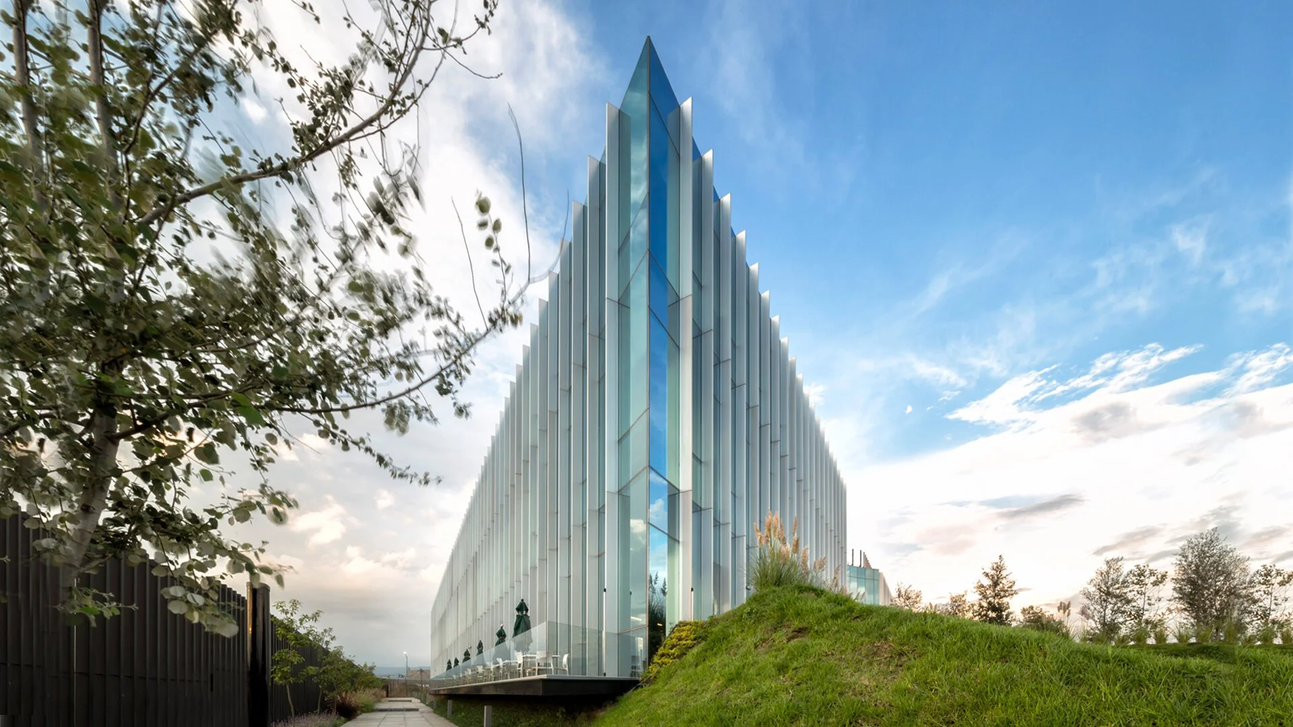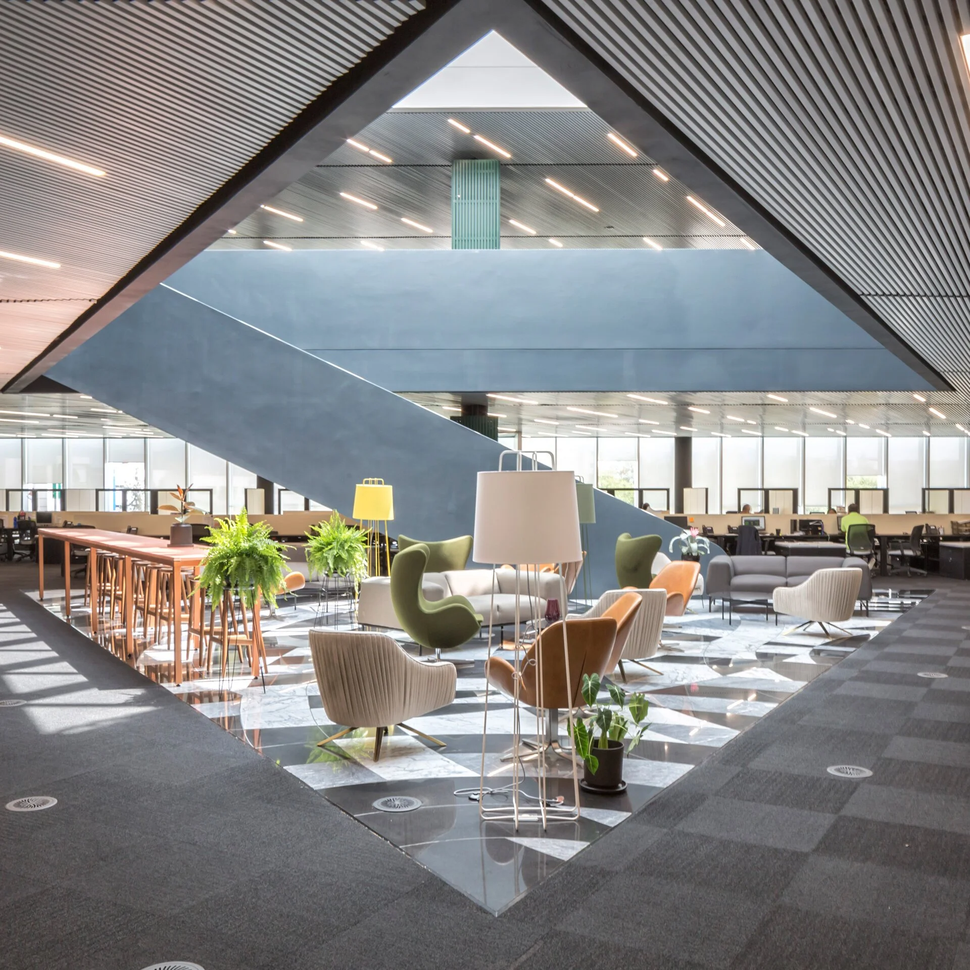Caja Popular Mexicana
Project Status: Completed
Project Year: 2018
Client: Private
Area: 1st stage 6,294M2 / Total 16,000m2
Location: León, Guanajuato
Design: Mauricio Ceballos, FR-EE
Construction: Taller A
Photography: Raúl Soria
Design project developed by FR-EE Fernando Romero EnterprisE, construction by Mauricio Ceballos and Team.

Context
Caja Popular, a savings bank, launched a design competition to create a new headquarters that would unify all its operations within a single, efficient, and sustainable building. The winning proposal stood out for its innovative environmental strategies, a phased construction plan, and a spatial organization that encouraged collaboration and community.
Certified LEED Gold, the project demonstrates a strong commitment to sustainability, achieving up to 50% energy savings and 40% reductions in water consumption. Beyond its functional success, the building became a model for sustainable architecture in the region and earned recognition from the Governor of Guanajuato.



Design Principles
The architectural concept revolves around a three-level structure organized around a central circular courtyard, creating visual and physical connectivity across all workspaces. The design draws inspiration from **Caja Popular’s logo—a tree—**translating its triangular geometry into a recurring motif throughout the building’s form and details.
Generous open staircases serve not only as vertical circulation but as social nodes, encouraging informal interactions and reinforcing the sense of community among employees.
Sustainability is embedded in every aspect of the design, from energy-efficient systems to responsible water management. The result is a contemporary workplace that merges environmental responsibility, organizational efficiency, and human connection—an emblem of progressive corporate architecture in Mexico.

