Casa Malinalco
Project Status: Under construction
Project Year: 2023
Use: Residential
Client: Private
Area: 500 m2
Location: Malinalco, State of Mexico
Design: MCxA
Construction: Taller A
Team: Francisco Vazquez, Marco Severino, Tridim.
Photography: Paola Cueli
Context
The project in Malinalco celebrates cultural diversity by drawing inspiration from the region’s history, materials, and traditions. Designed as a twisting, snake-like form that references the feathered serpent, the house embraces the natural landscape, curving around existing trees and integrating the river as part of its flow. Conceived on a single level, the design promotes accessibility and social connection through generous outdoor spaces, with around half of the house open to direct contact with nature.
The building skin, inspired by local textile patterns, balances cultural expression with technical innovation in durability, prefabrication, and double curvature. Inside, simple materials are combined with sophisticated lighting, furniture, and a floating roof to create a contemporary yet rooted atmosphere that reflects Malinalco’s cultural richness.
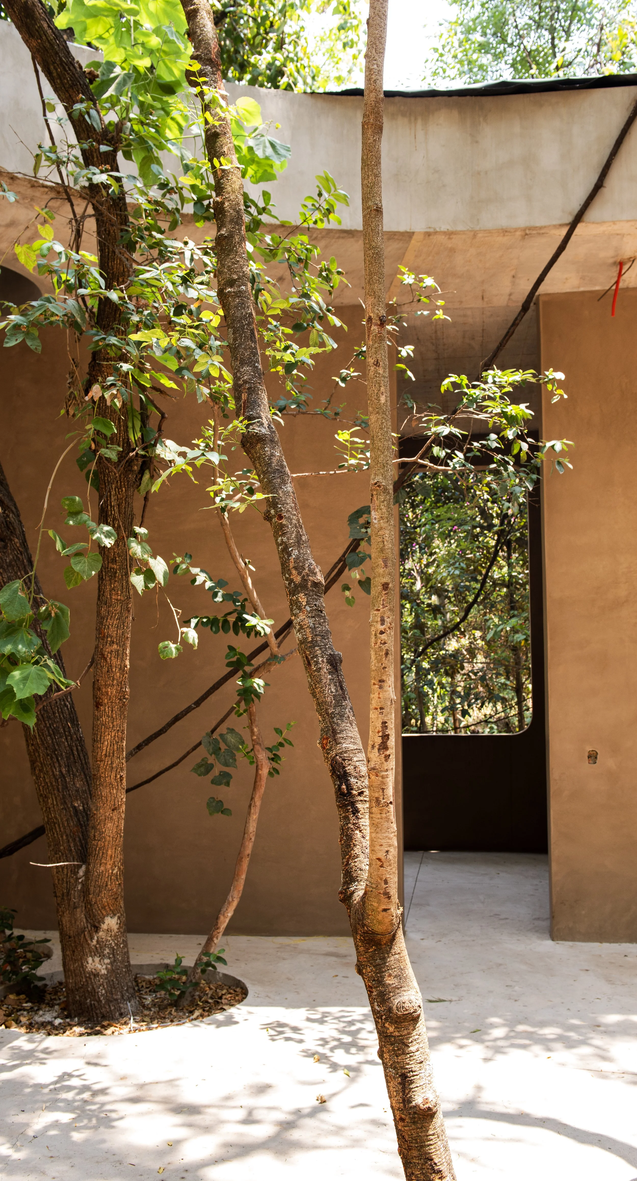
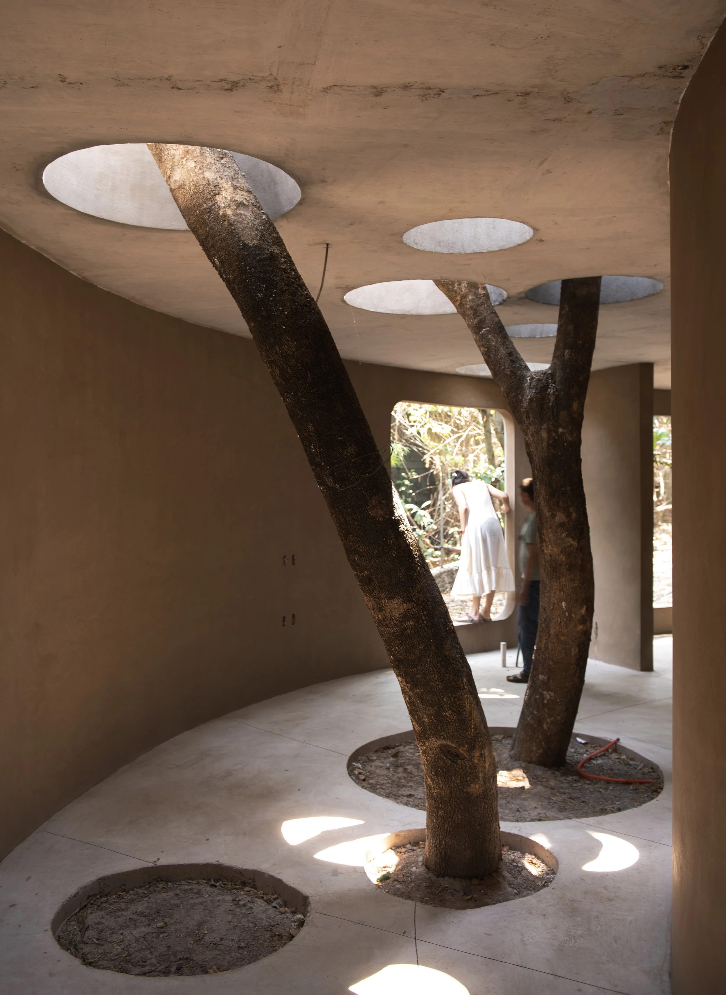
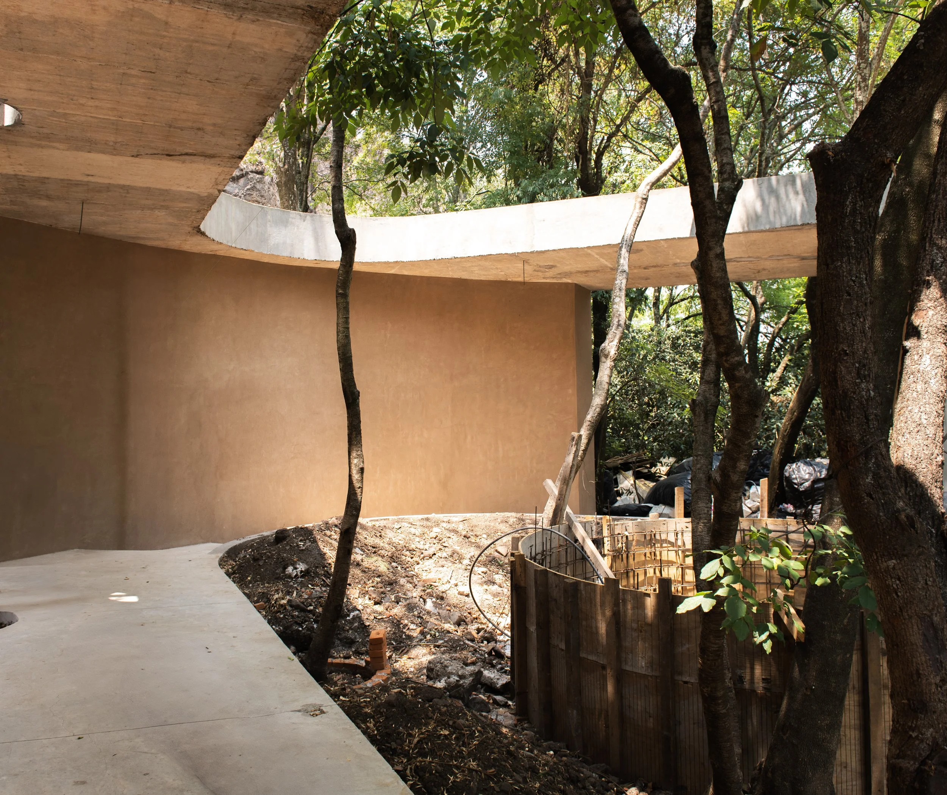
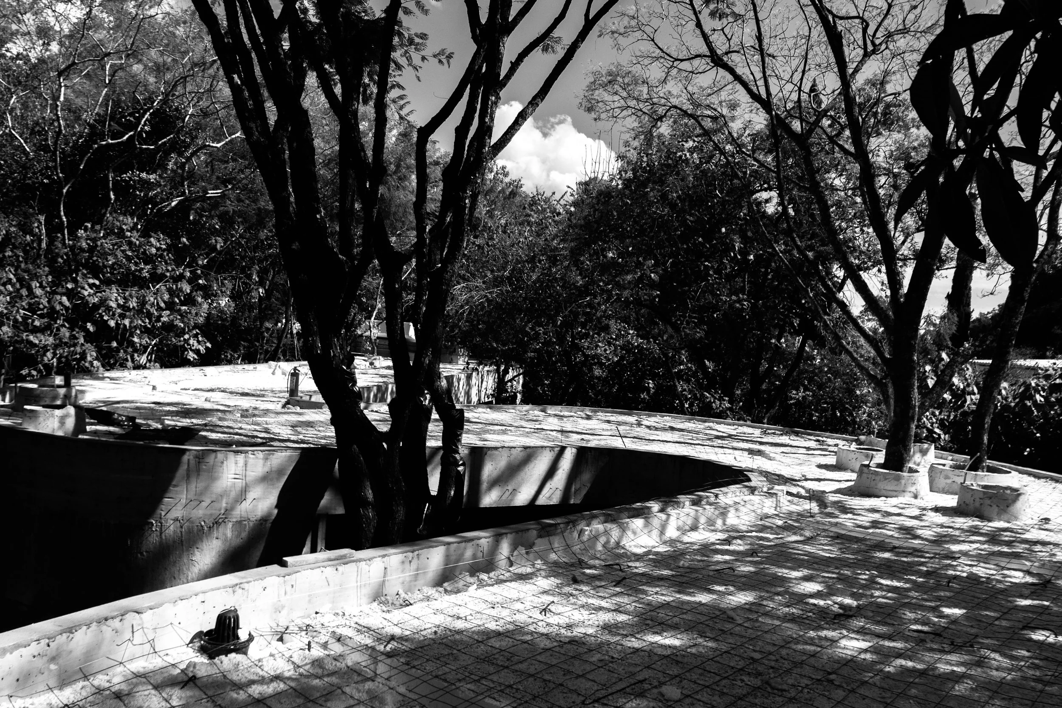
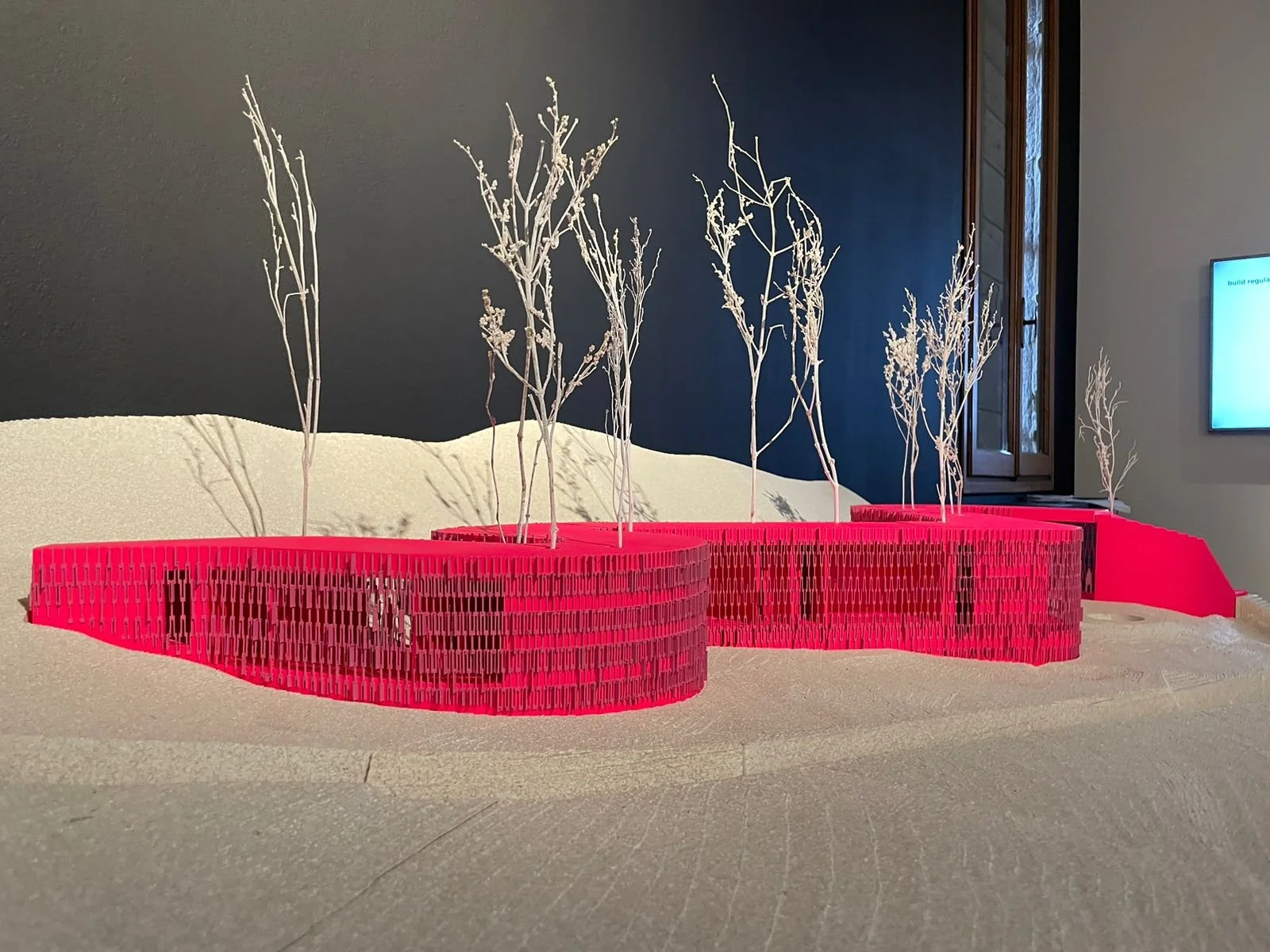
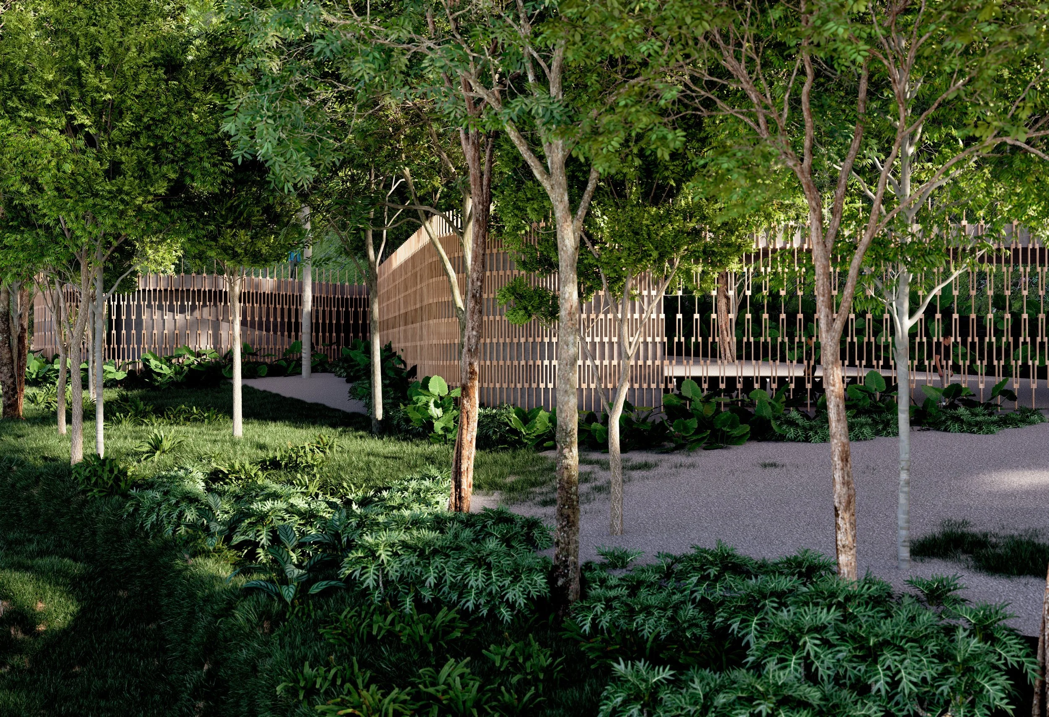
Design Principles
The site presented significant challenges, including irregular terrain, dense vegetation, a river, and strict federal regulations to protect archaeological heritage. Working closely with the National Institute of Archeology and History (INAH), the design team established five principles to guide construction: non-intrusive intervention, respect for the environment, modular and reversible systems, social improvement, and careful materiality.
These principles translated into light, bespoke structures with shallow foundations, manual excavation to protect tree roots, and archaeological monitoring to preserve potential relics.

Spatial Integration
The house is shaped organically around its context, with two primary circulation paths for interior use and a symbolic axis that links the river to the archaeological site. Around 50% of the house remains open, creating a mystical connection to nature and encouraging fluid indoor–outdoor living.
Sustainability
Sustainability and decarbonization guided the project at every stage. With solar panels unfeasible due to site conditions, energy efficiency was achieved through careful orientation, insulation, and high-performance electrical equipment. The water cycle was managed with rainwater harvesting, infiltration into the river, wastewater treatment, and efficient fixtures. Locally sourced, renewable, and recycled materials reduced the project’s carbon footprint, while existing site materials were reused in patios and foundations. Waste management strategies extended into operations, dividing materials into recyclable, organic (for compost), and residual categories.
Design Ethos
The design reflects a humanistic vision of architecture—rooted in collaboration, cultural respect, and environmental responsibility. Beyond form, the project embraces architecture as a tool to negotiate between decolonization, sustainability, imagination, and heritage. By prioritizing social justice, equity, and ecological balance, the house in Malinalco embodies a commitment to creating spaces that are not only sustainable and culturally meaningful today but also inspiring for future generations.
For the 6th edition of TIME SPACE EXISTENCE, a house/pavilion has been designed in Malinalco, inspired by the Biennale theme “The Laboratory of the Future.” The design team approached the project with a sensitive and respectful approach to nature and local cultural heritage, considering colonialism’s historical and cultural legacies and promoting equity and justice in the design process.


