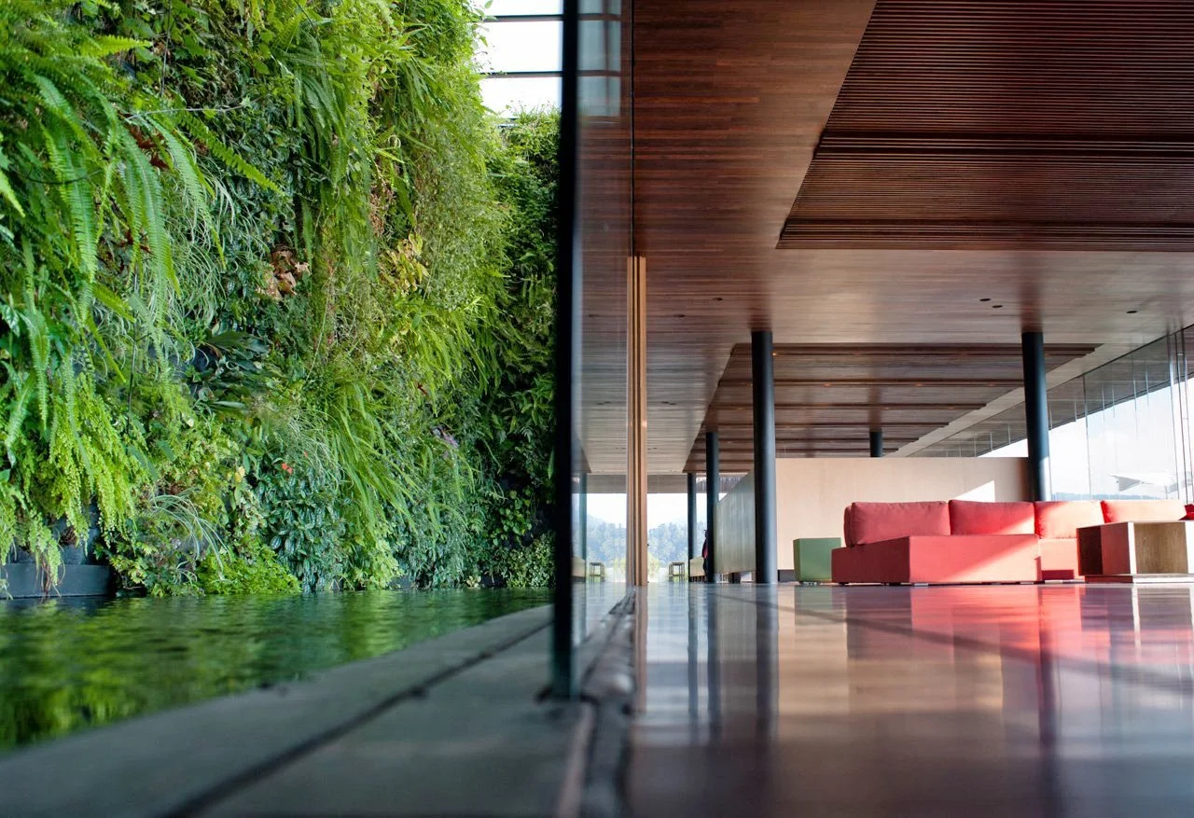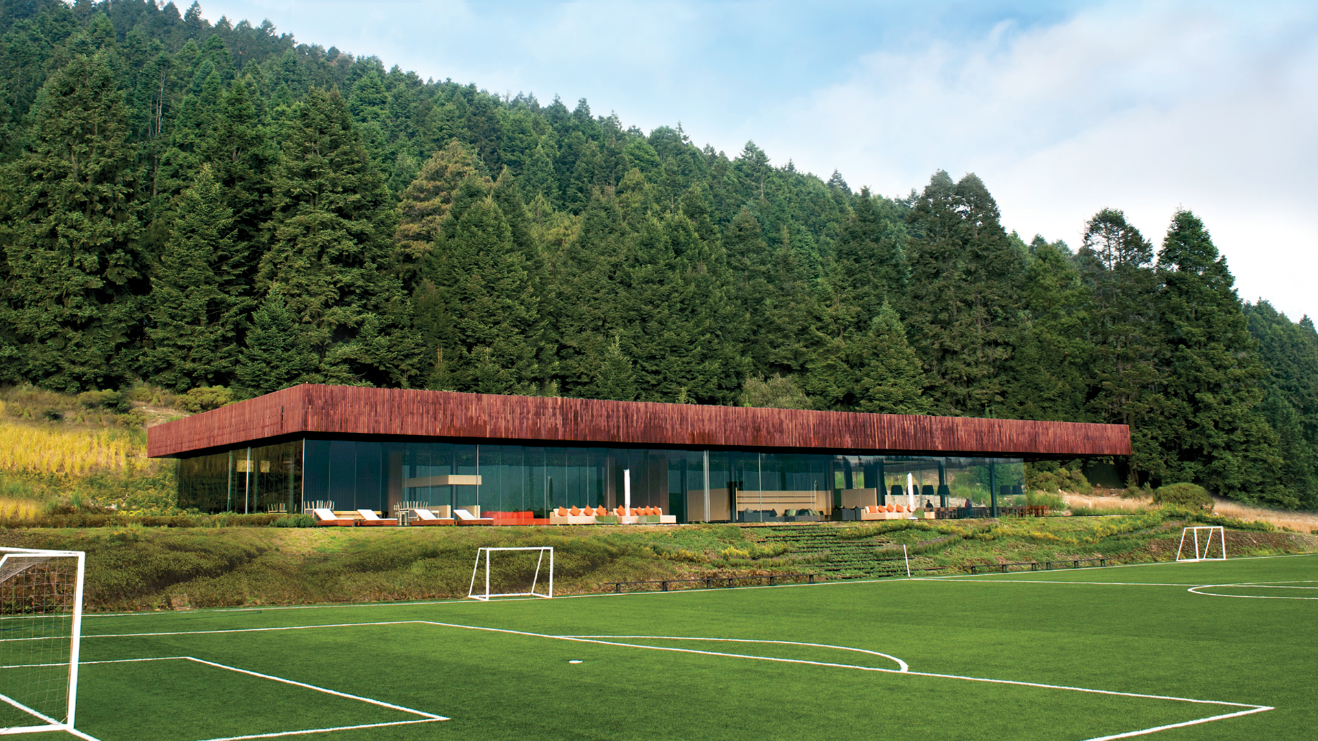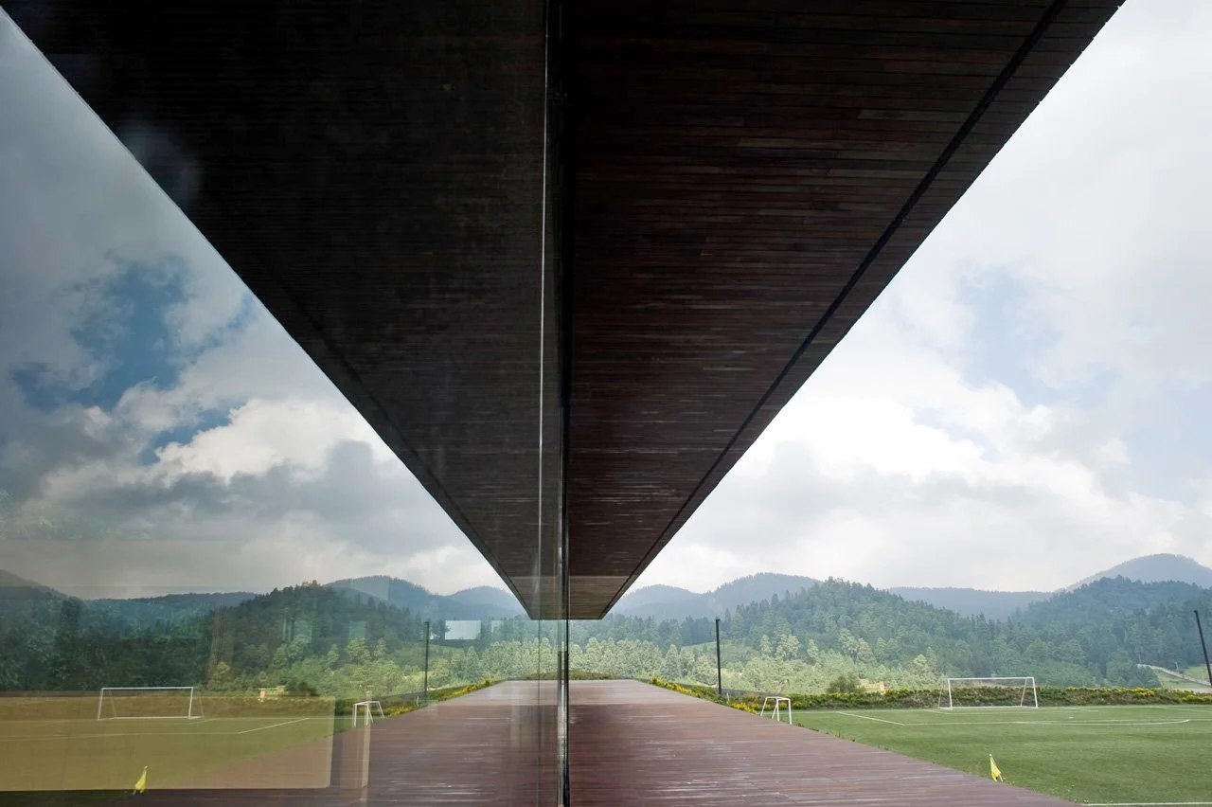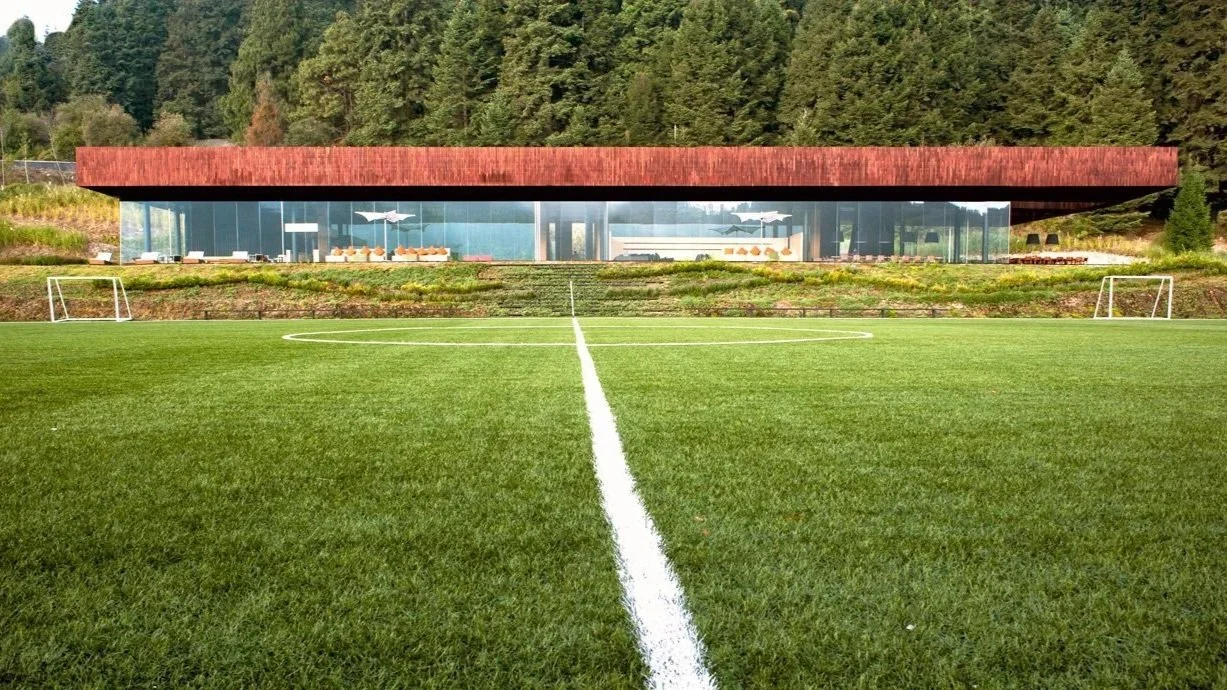Casa Toluca
Project Status: Completed
Project Year: 2010
Client: Private
Area: 2,500 m2
Location: Salazar, Sate of Mexico
Design: Mauricio Ceballos
Construction: Taller A
Team: Mauricio Ceballos, Francisco Vázquez, Luz en Arquitectura, Saad, Ezequiel Farca
Photography: Adam Wiseman

Context
Casa Toluca is conceived as a refuge that harmonizes comfort with environmental responsibility. Nestled within a dense forest, the house responds to the site’s extreme conditions and stringent environmental regulations.
Positioned at the limit of the permissible building area, it integrates advanced sustainable systems such as solar panels, solar heaters, rainwater collection, water reuse, infiltration mechanisms, and waste management. Every decision aims to minimize energy consumption while maintaining a seamless relationship with nature.



Design Principles
The design embodies a balance between minimalism and high performance. The architecture prioritizes openness and connection with the natural surroundings through 360-degree views, blurring the boundaries between interior and exterior living.
Custom-designed systems enhance both efficiency and experience — including a green roof that regulates temperature, green walls that filter rainwater, and a 14-meter-long sliding window that transforms the spatial perception of the house. A light structural system supports the design’s refined aesthetic while ensuring sustainability and comfort coexist in every detail.

