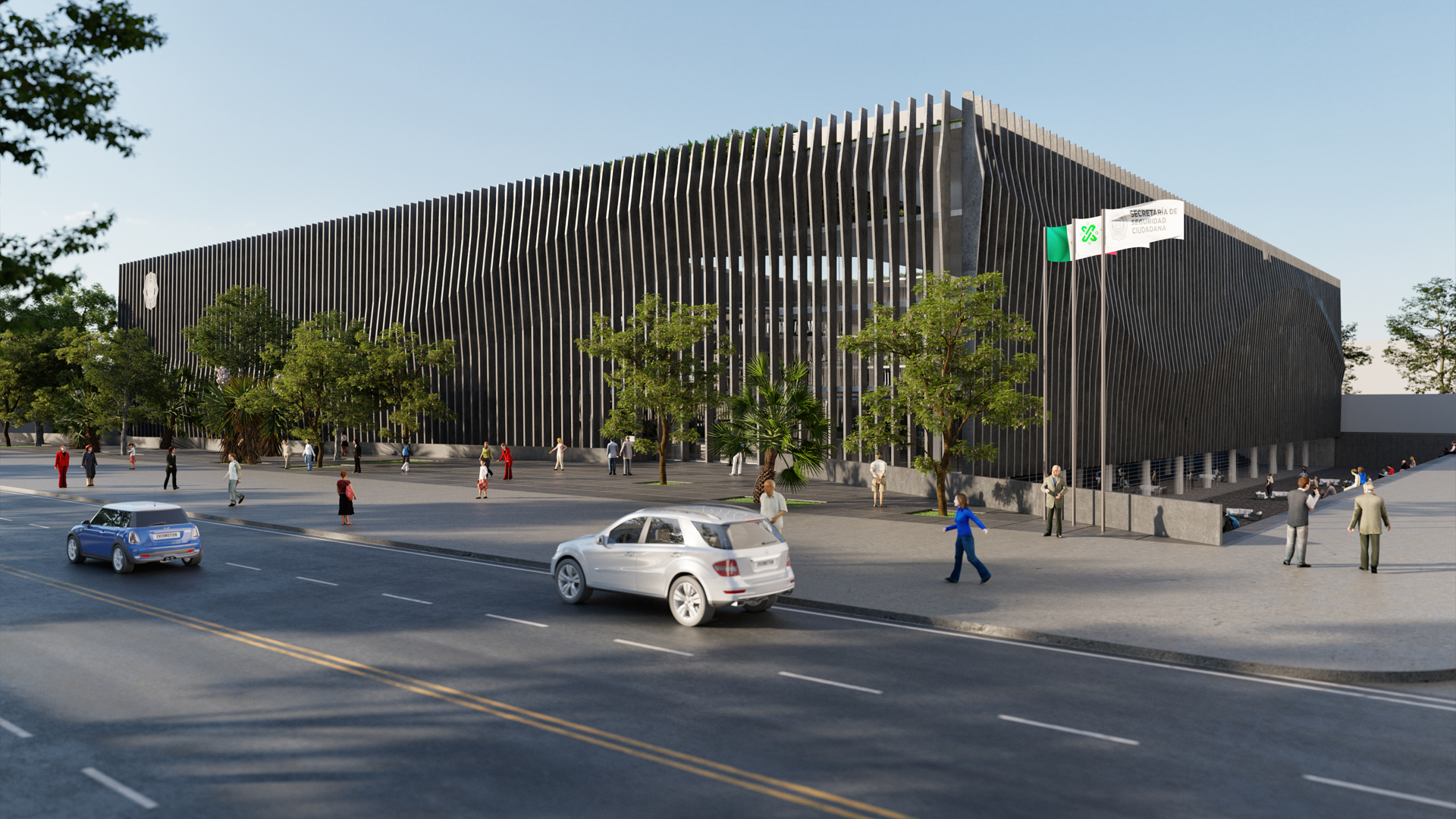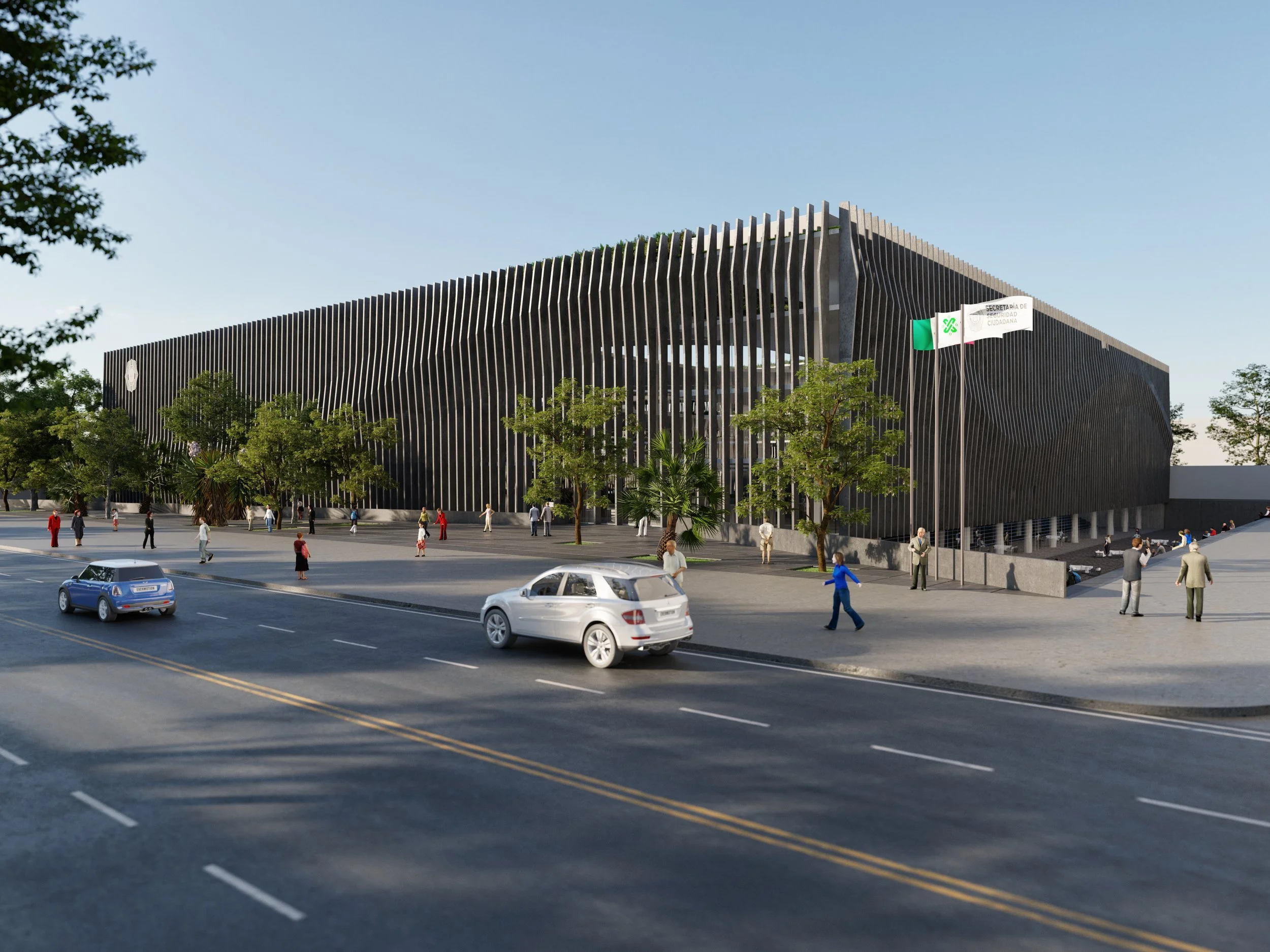Ciudad Policial
Project Status: Completed
Project Year: 2020
Use: Offices
Client: Secretaría de Seguridad Ciudadana
Area: 76,476 m2
Location: Mexico City
Design: MCxA

Context
The site is located in the northeast sector of Mexico City, positioned within a context characterized by institutional architecture from the 20th century. This surrounding built environment establishes a particular urban character defined by monumental civic buildings, campuses, and government facilities that reflect mid-century approaches to institutional design. These neighbors typically exhibit formal compositions, symmetrical planning, extensive setbacks, and the civic monumentality characteristic of post-revolutionary Mexican institutional architecture. The context provides both precedent and contrast: precedent in the sense of an established architectural language for civic and institutional programs, and contrast in offering the opportunity to propose contemporary approaches that engage with but distinguish themselves from the historical patterns surrounding the site.
The contextual reading extends beyond immediate adjacencies to engage with deeper layers of Mexican architectural and urban history, specifically drawing inspiration from pre-Hispanic precedents that predate the 20th-century institutional architecture by centuries. Tenochtitlan, the Aztec capital that once occupied the site of modern Mexico City, provided fundamental inspiration as one of the most sophisticated examples of pre-Columbian urbanism. Its systematic organization, hydraulic engineering, causeway connections, and integration of built form with landscape demonstrated principles of functionality and connectivity that remain relevant to contemporary urban design. The Guachimontones, with their distinctive stepped conical bases representing a unique architectural typology from western Mexico, offered formal inspiration in their volumetric stepping and integration with topography. Chichen Itza, the Maya ceremonial center in Yucatan, contributed lessons about volumetric composition and solar orientation, particularly the famous astronomical alignments that create dramatic shadow patterns during equinoxes. These pre-Hispanic references root the project in deeper cultural memory, establishing continuity with architectural traditions that predate colonial and modern periods.



Design Principles
The design approach embraces sustainability as a fundamental organizing principle rather than an added feature, integrating environmental performance into the core architectural conception. This commitment manifests through multiple interconnected strategies addressing energy consumption, natural resource management, indoor environmental quality, and material selection. The holistic approach recognizes that genuine sustainability requires systems thinking where different interventions reinforce one another rather than operating in isolation, creating synergies that amplify overall environmental performance beyond what any single strategy could achieve independently.
Natural lighting and ventilation receive prioritization as passive strategies that reduce energy consumption while enhancing occupant comfort and wellbeing. Maximizing daylight penetration reduces electrical lighting loads during daytime hours, the period of highest building occupancy and peak electricity demand. Beyond energy savings, natural light improves occupant health, productivity, and mood compared to artificial illumination. Natural ventilation strategies leverage prevailing winds and thermal buoyancy to provide fresh air without mechanical systems, reducing cooling energy while improving indoor air quality. The building form, orientation, and window placement are organized to facilitate these passive environmental strategies, demonstrating how sustainability principles can generate rather than constrain architectural expression.
Active environmental systems complement passive strategies through energy-efficient mechanical equipment and innovative cooling approaches. The proposal for displacement cooling represents a more sophisticated alternative to conventional overhead air distribution, delivering conditioned air at floor level where it absorbs heat from occupants and equipment before rising and being exhausted at ceiling level. This approach provides superior indoor air quality, improved thermal comfort, and significant energy savings compared to mixing ventilation systems. Energy-efficient systems across lighting, HVAC, and other building services minimize operational energy consumption, reducing both environmental impact and long-term operating costs.
Landscape interventions extend sustainability principles to the building envelope and site, with rooftop gardens proposed to purify and filter air while providing insulation, stormwater management, and amenity space. These planted roofs transform unutilized horizontal surfaces into productive landscapes that cool the building, support biodiversity, and create experiential spaces for building occupants. Water management strategies address the critical importance of water conservation in Mexico City, a metropolitan area facing chronic water stress. Rainwater harvesting captures precipitation for non-potable uses, reducing demand on municipal water systems. Greywater reuse treats and recirculates water from sinks and showers for irrigation or toilet flushing, establishing closed-loop systems that minimize water waste.
Material selection prioritizes local sourcing and low embodied carbon, recognizing that environmental impact extends beyond operational energy to encompass the extraction, manufacturing, and transportation of building materials. Local materials reduce transportation emissions while supporting regional economies and ensuring compatibility with local construction capabilities and climatic conditions. Low-emission materials minimize volatile organic compounds and other pollutants that degrade indoor air quality. Waste recycling during construction diverts material from landfills while demonstrating circular economy principles that treat waste as a resource rather than a disposal problem.
The integration of pre-Hispanic formal references with contemporary sustainability principles creates architecture that is simultaneously culturally rooted and environmentally progressive. The stepped geometries inspired by Guachimontones and the volumetric compositions informed by Chichen Itza are not merely stylistic quotations but formal strategies that can enhance environmental performance through shading, natural ventilation, and spatial organization. The connectivity and urbanism of Tenochtitlan inform site planning and circulation strategies that create functional, legible environments. This synthesis demonstrates that cultural expression and environmental responsibility need not conflict but can instead reinforce one another, producing architecture that honors Mexican architectural heritage while addressing contemporary imperatives of climate change and resource conservation. The result aspires to institutional architecture appropriate for the 21st century, learning from both the 20th-century context that surrounds it and the pre-Hispanic traditions that preceded it, while charting a sustainable path forward.
