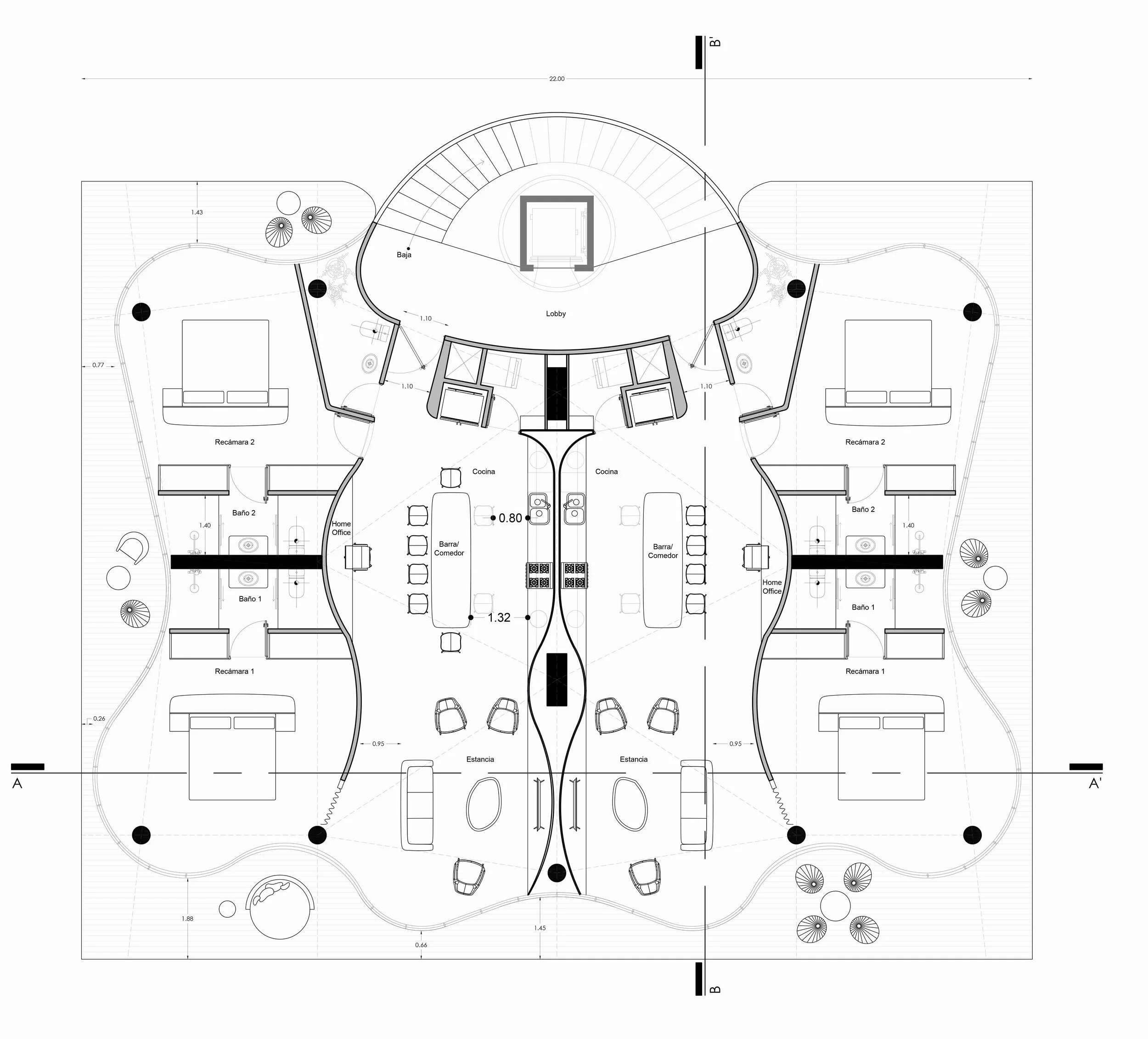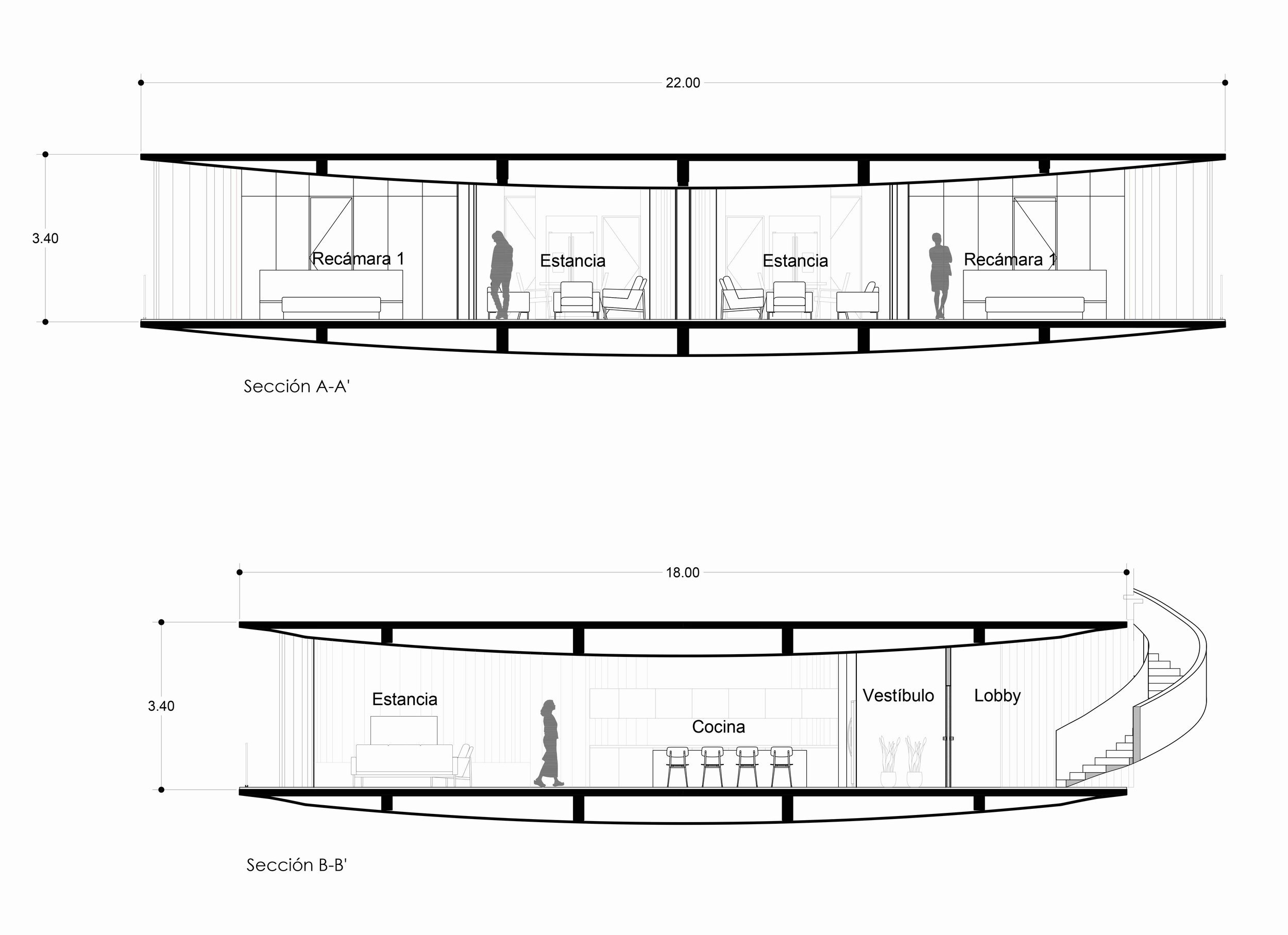Conchas Chinas
Project Status: Completed
Project Year: 2020
Use: Hospitality
Client: Private
Location: Puerto Vallarta, Jalisco
Design: MCxA
Developer: White Group

Context
Residencial Conchas Chinas is situated within Puerto Vallarta, Mexico's third most important port and the second most significant economic zone in Jalisco state. Located on the Bay of Banderas, which spans Jalisco and Nayarit states, Puerto Vallarta forms part of a broader metropolitan area with a population exceeding 170,000 permanent residents and an annual tourist influx of 5 million visitors, establishing it as one of Mexico's premier coastal destinations. This substantial tourism economy creates multiple market opportunities, as visitors become potential buyers while generating demand for short-term rental properties, making residential developments attractive as both primary residences and investment vehicles.
The specific site within the Conchas Chinas beach community offers distinctive advantages derived from its topographic and locational characteristics. The property's proximity to the beach provides the fundamental amenity driving the area's desirability, while the site's topographic slope creates opportunities for exceptional views across multiple building levels. This natural grade allows each residential floor to look over those below, ensuring unobstructed views toward the bay and coastline. Access from the upper part via the corner street of Conchas Chinas works with the topography, simplifying vehicular approach and potentially easing parking and service arrangements.


Design Principles
The organizational strategy centers on a vertical configuration comprising 10 floors with two apartments of 135 square meters per level, creating a balanced arrangement that provides genuine exclusivity while maximizing units that capture premium ocean views. This two-unit configuration allows each apartment to receive natural light and ventilation from multiple orientations while avoiding the dark, single-aspect units common in residential towers. The relatively generous unit size positions the development in the luxury market segment, providing sufficient space for comfortable full-time living or spacious vacation accommodations that command premium pricing.
The rooftop amenity program transforms potentially unutilized space into a comprehensive suite of shared facilities including an adults' terrace, jungle amenities incorporating tropical plantings and natural materials, and a family terrace for children's play and gatherings. This strategic separation of adult and family spaces recognizes that different demographic groups have distinct preferences and that successful shared amenities accommodate various lifestyles without forcing incompatible interactions. Most significantly, a bridge providing direct beach access enables residents to move seamlessly from the building to the coastline without navigating public streets, creating the effortless indoor-outdoor lifestyle that defines premium coastal living and differentiating the development from properties that merely overlook the beach without functional connection to it.
