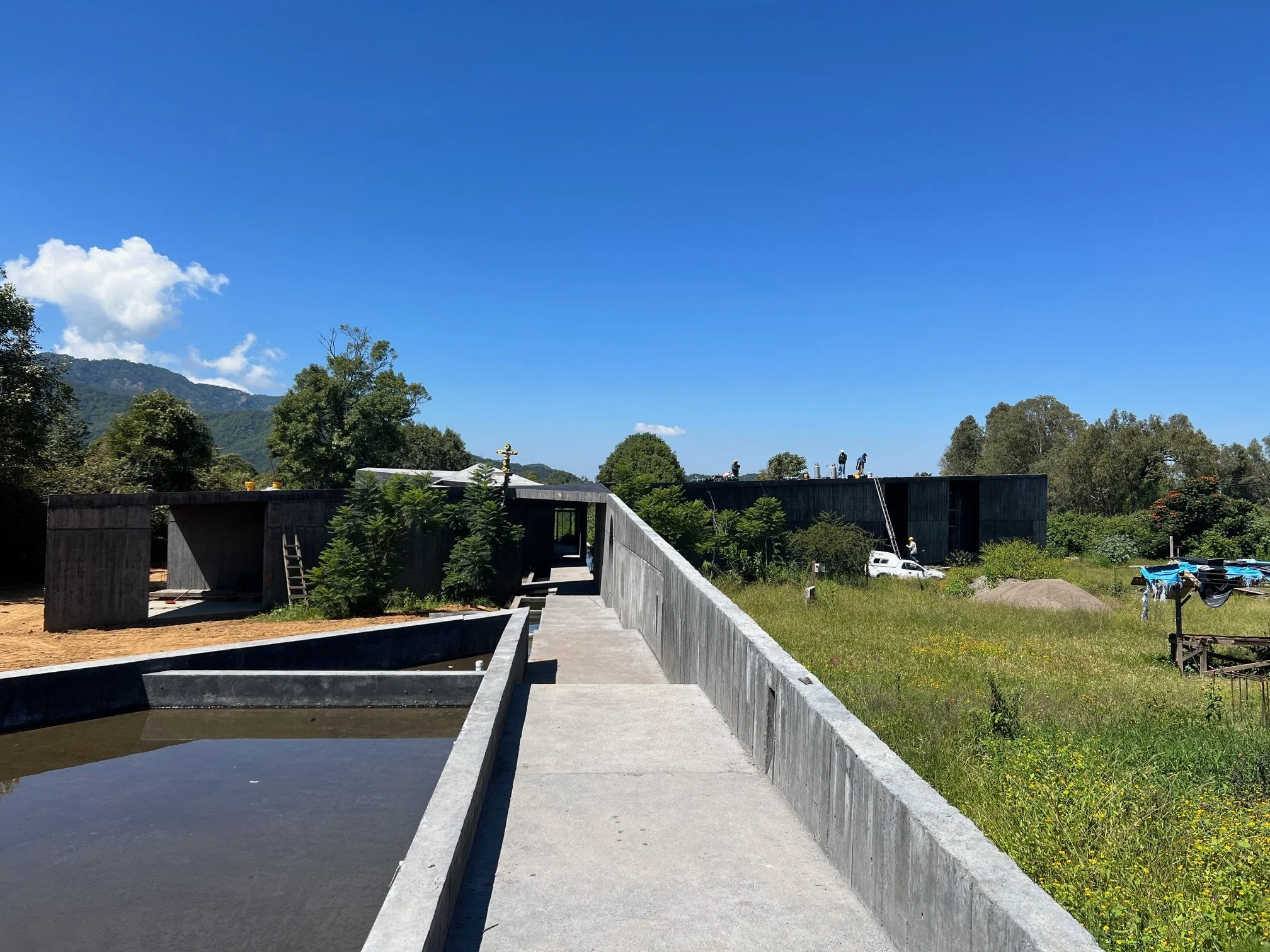Granja Levedad
Project Status: Completed
Project Year: 2024
Use: Residential
Client: Private
Area: 1,312 m2
Location: State of Mexico
Construction: Taller A

About
Granja Levedad is a residential project with a total built area of 1,312.46 m², distributed between roofed and unroofed spaces. The program is organized into three main zones that respond to different degrees of privacy and function. The public area serves as the social heart of the residence, bringing together the living and dining room, kitchen, barbecue space, terrace, half bathroom, swimming pool with pool deck, reflecting pool, and a central lobby that welcomes visitors.
The bedroom area is conceived as a more private and intimate space, featuring a master suite with its own bathroom and terrace, complemented by three additional bedrooms, each with bathroom and terrace. One of these bedrooms is equipped with a kitchen, allowing for greater independence and flexibility in its use. Supporting these spaces is the service area, which includes a laundry room, machine room, service quarters with bathroom and kitchen, as well as circulation corridors and the garage that connect and sustain the functioning of the entire residence.





Design Principles
The design of Granja Levedad is guided by a series of principles that shape its spatial and experiential qualities. The project establishes a clear zoning strategy, distinguishing public, private, and service areas in order to create a balanced hierarchy between communal life, individual retreat, and functional support. The architecture emphasizes indoor–outdoor integration, creating fluid transitions between roofed enclosures and open terraces, where the pool and reflecting pool extend the living spaces into the surrounding landscape. Flexibility is embedded into the program with the inclusion of a bedroom equipped with a kitchen, designed for guests or family members seeking autonomy while remaining part of the household.
Circulation and connectivity are carefully considered, with lobbies and corridors functioning as transitional filters that ensure fluid movement between social, private, and service areas, while the garage and service access remain discreetly separated from the main living zones. Ultimately, the project seeks to promote well-being and lifestyle through spaces dedicated to leisure, social gathering, and relaxation, complemented by private terraces that give each bedroom direct contact with nature. At the same time, strategically located service facilities such as the laundry, machine room, and service dwelling ensure the daily operations of the residence are maintained efficiently and without interference in the main living experience.
