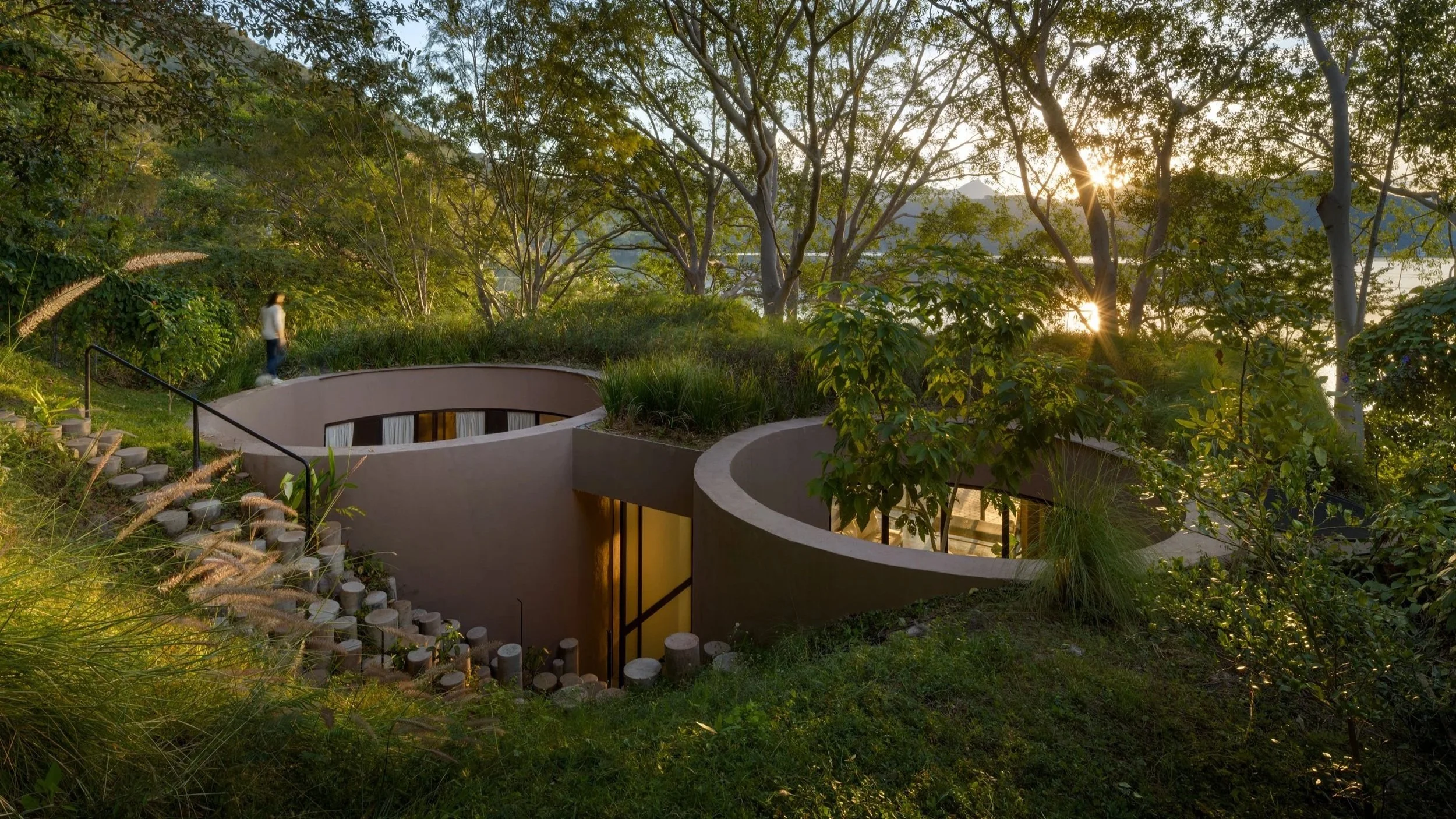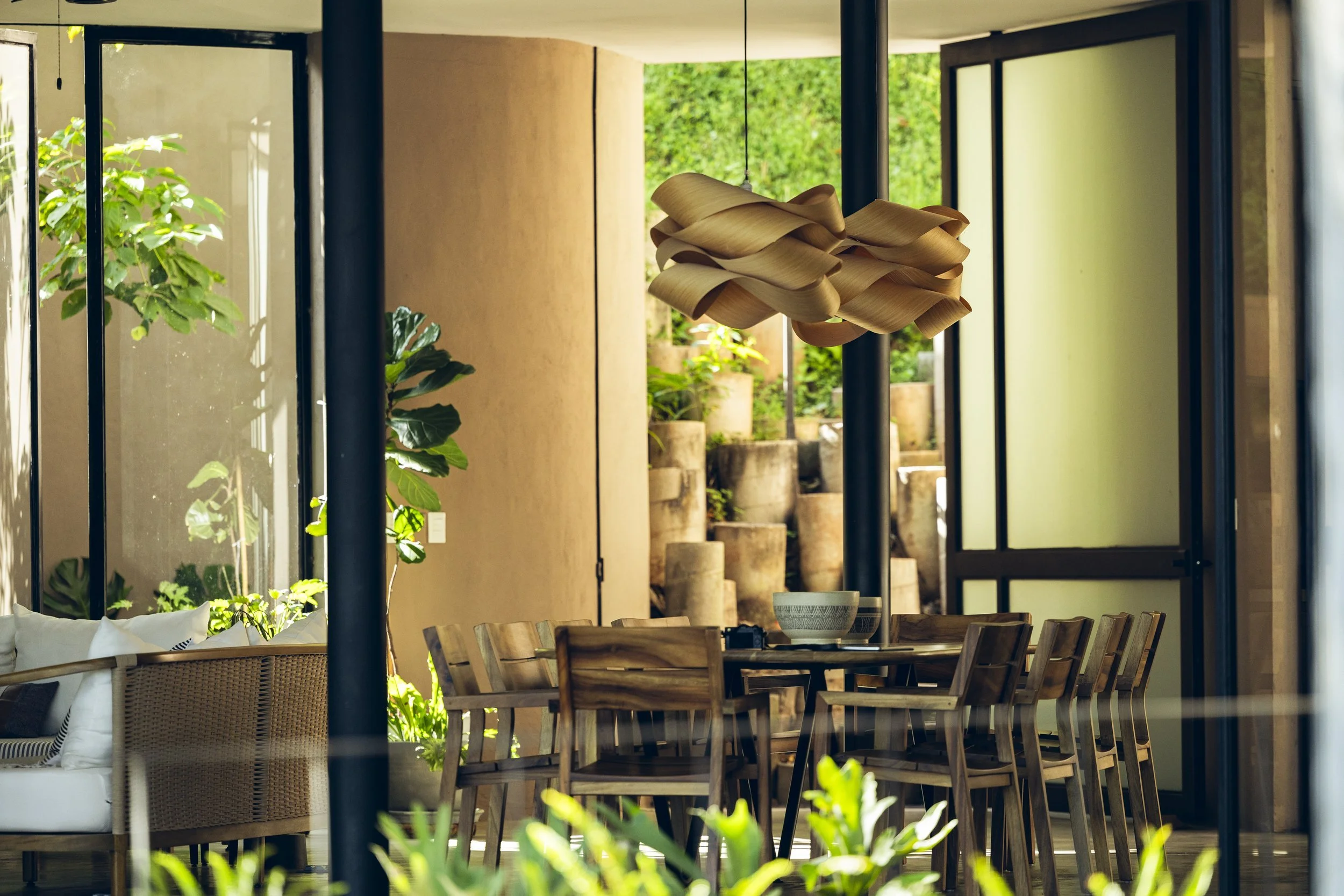Casa Santa María del Oro
Project Status: Completed
Project Year: 2022
Use: Residential
Client: Private
Area: 250 m2
Location: Nayarit, Mexico
Design: MCxA
Construction: Taller A
Team: Francisco Vazquez, Berenice Esquivel, Marco Severino, Verónica Islas, Monse Padilla, De Silva
Photography: Brenda Islas, Rafael Gamo

Context
The project is nestled in the serene community of Santa María del Oro, Nayarit, a remote municipality with limited resources and infrastructure located near a lake formed within a volcanic crater. This fragile ecosystem born from geological forces demands exceptional environmental sensitivity, as any contamination threatens the delicate balance of this unique water body. The site presents formidable physical challenges including steep slope, modest street-facing facade, and constrained budget, requiring innovative solutions that work within rather than against these limitations. The reality of working in an isolated municipality forced engagement with local construction capabilities and community values, creating opportunities for respectful collaboration that enriches local perspectives rather than imposing external design ethics incompatible with regional skills and resources.
The site's defining features are five ancestral trees standing as guardians whose presence demanded architectural deference rather than removal. These giants established non-negotiable constraints that fundamentally shaped the design approach, requiring the building volume to accommodate rather than eliminate existing vegetation. The steep topography allows the house to nestle into the slope, becoming largely invisible from certain vantage points and minimizing visual impact on the landscape and lake views. This combination of challenging terrain, ecological sensitivity, limited budget, and reverence for existing trees created a complex design problem where conventional approaches would fail, necessitating innovative strategies balancing environmental protection, community respect, cultural expression, and architectural ambition.









Design Principles
The design philosophy centers on harmonious coexistence between nature, community, and architectural innovation, treating construction as an act of environmental and cultural stewardship rather than landscape domination. Circular shapes are subtracted from the building volume to honor the ancestral trees, allowing these giants to intertwine with the dwelling and establishing a formal language responding directly to site-specific natural features. The house volume is completely hidden within the slope, leaving only terraces visible that coexist with native trees and open toward the lake, creating architecture that discreetly merges into landscape rather than asserting monumental presence. This strategy of concealment and integration demonstrates respect for the delicate ecosystem while providing dramatic spatial experiences for occupants who inhabit spaces carved into hillside rather than perched atop it.
Sustainability and decarbonization principles are woven into the project's essence, minimizing ecological footprint through comprehensive environmental strategies. Reduced concrete and masonry usage favor local stones with low installation impact and high durability, demonstrating that material restraint and regional sourcing can achieve both environmental and economic benefits. Rainwater collection and filtration systems conserve water while separating black water from stormwater, processing waste through biodigesters and filtration before reaching absorption wells that generate oxygenation preventing lake contamination. Low-energy equipment and LED lighting reduce operational consumption, while a green roof camouflages the structure within its environment and provides thermal insulation supporting passive cooling strategies. Solar panels are planned for future installation on an adjacent plot with superior sun exposure, demonstrating phased implementation appropriate to budget constraints. These integrated strategies create a house operating with light environmental footprint despite the fragile setting.
The programmatic organization remains deliberately simple—three bedrooms, a central social space, and an expansive terrace with circular pool—allowing architecture to focus on environmental integration and spatial quality rather than programmatic complexity. Access occurs through a 20-meter staircase intricately designed to blend with terrain while diverting rainwater through spacing between prefabricated cylindrical concrete steps that function simultaneously as infrastructure, sculptural statement, and water management device. Natural lighting and cross ventilation are achieved by strategically locating interior courtyards around existing trees, illuminating common areas and bedrooms while leveraging the region's favorable climate to reduce mechanical system dependence.
The material and color palette draws from Nayarit's earthy landscapes, employing browns and beiges in wall finishes that celebrate Mexican heritage while embracing modernity. Native tropical gardens grow in terraces and internal courtyards, achieving integration with natural context through vegetation appropriate to regional ecology. Furniture incorporates volcanic stone reminiscent of the geothermal area and woods both new and recycled from construction formwork, demonstrating circular economy principles and local material connections. These choices create spaces telling stories of tradition and evolution, each area becoming a canvas expressing cultural fusion between ancestral wisdom and contemporary innovation. The result transcends mere construction to exemplify how architecture can protect fragile ecosystems, respect local communities, and elevate human experience through collaboration, sustainability, and design innovation rooted in humanistic values recognizing that people drive good design and that architects bear responsibility for creating better spaces while caring for natural, cultural, and social environments.

