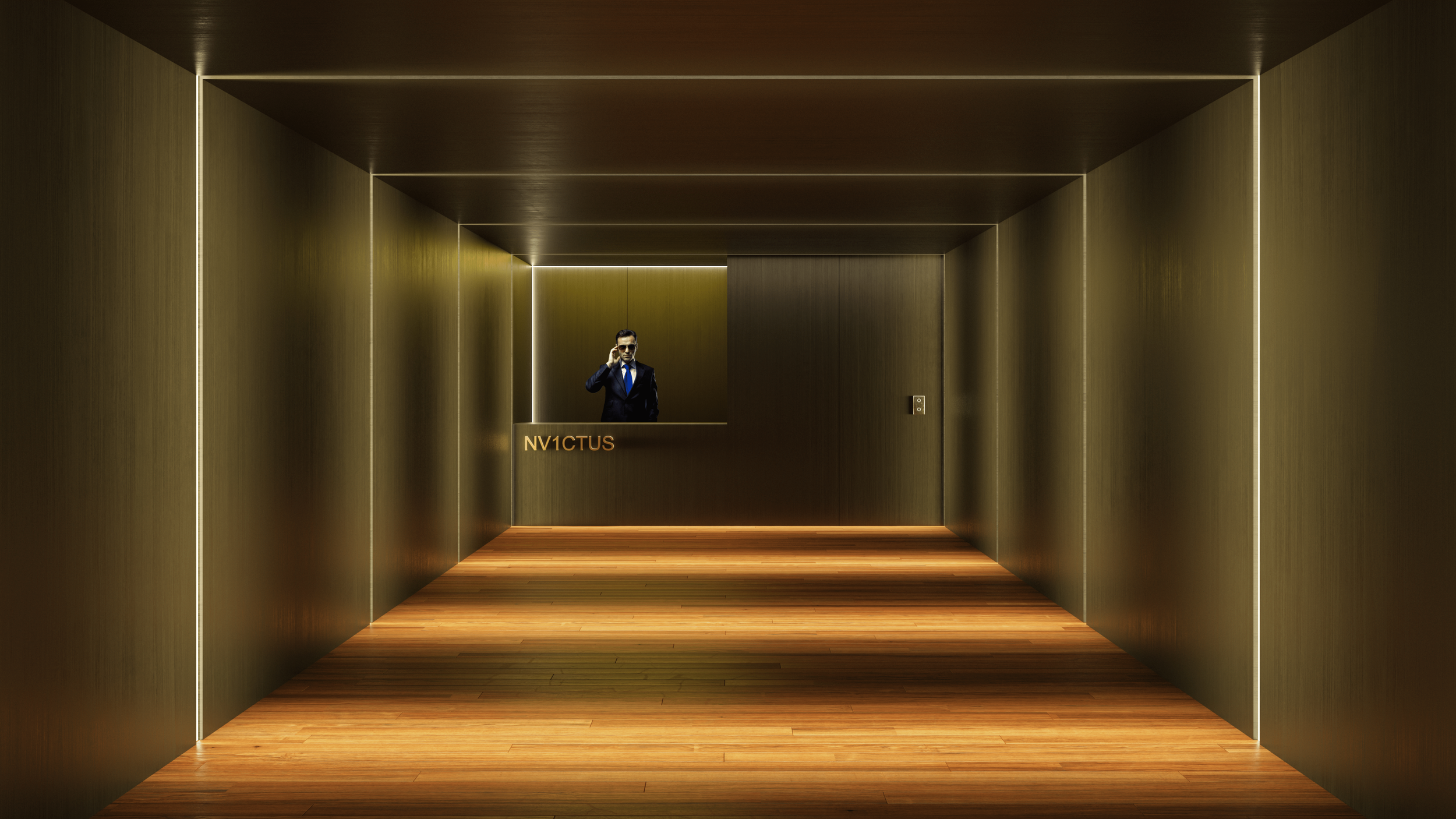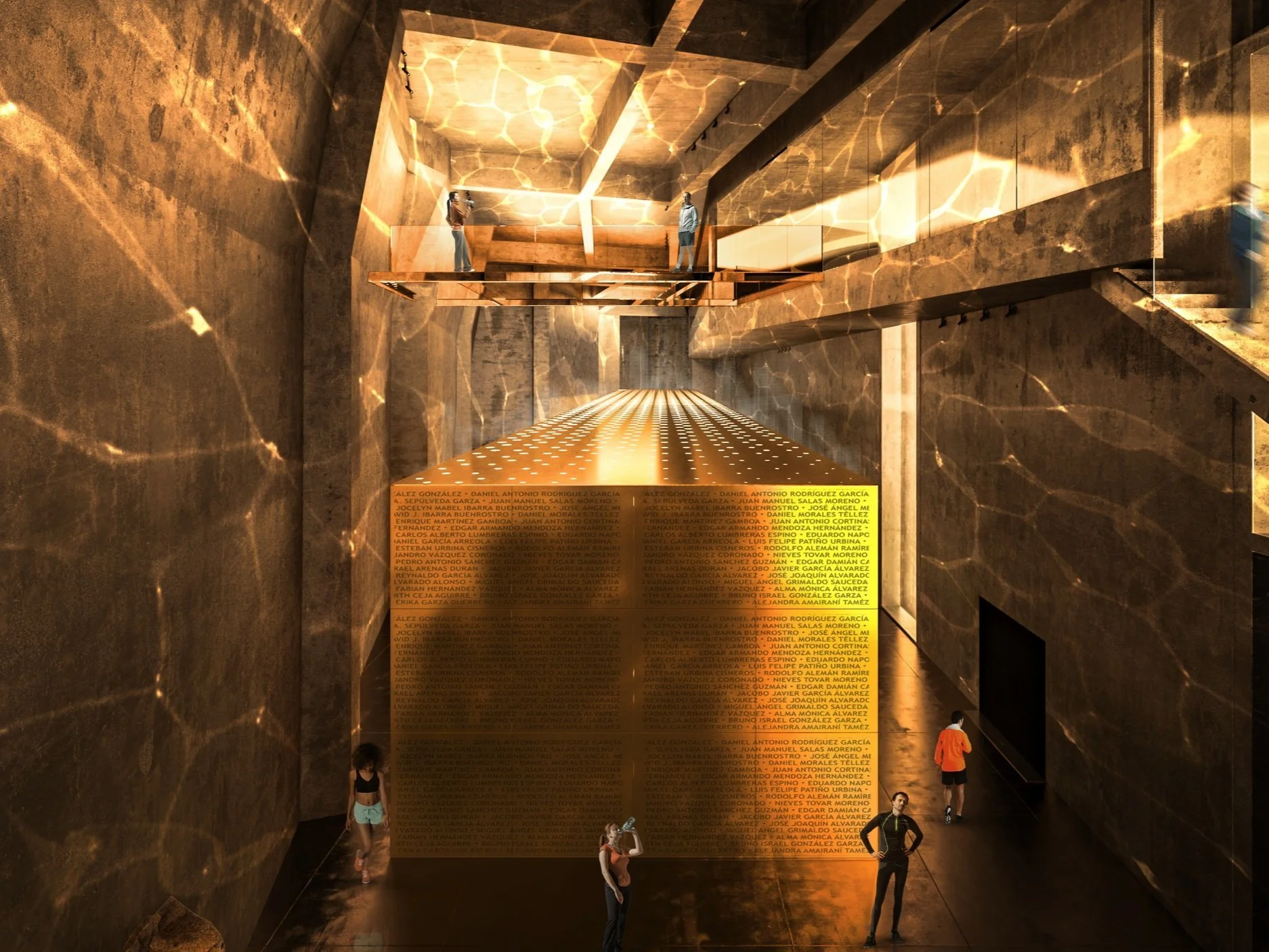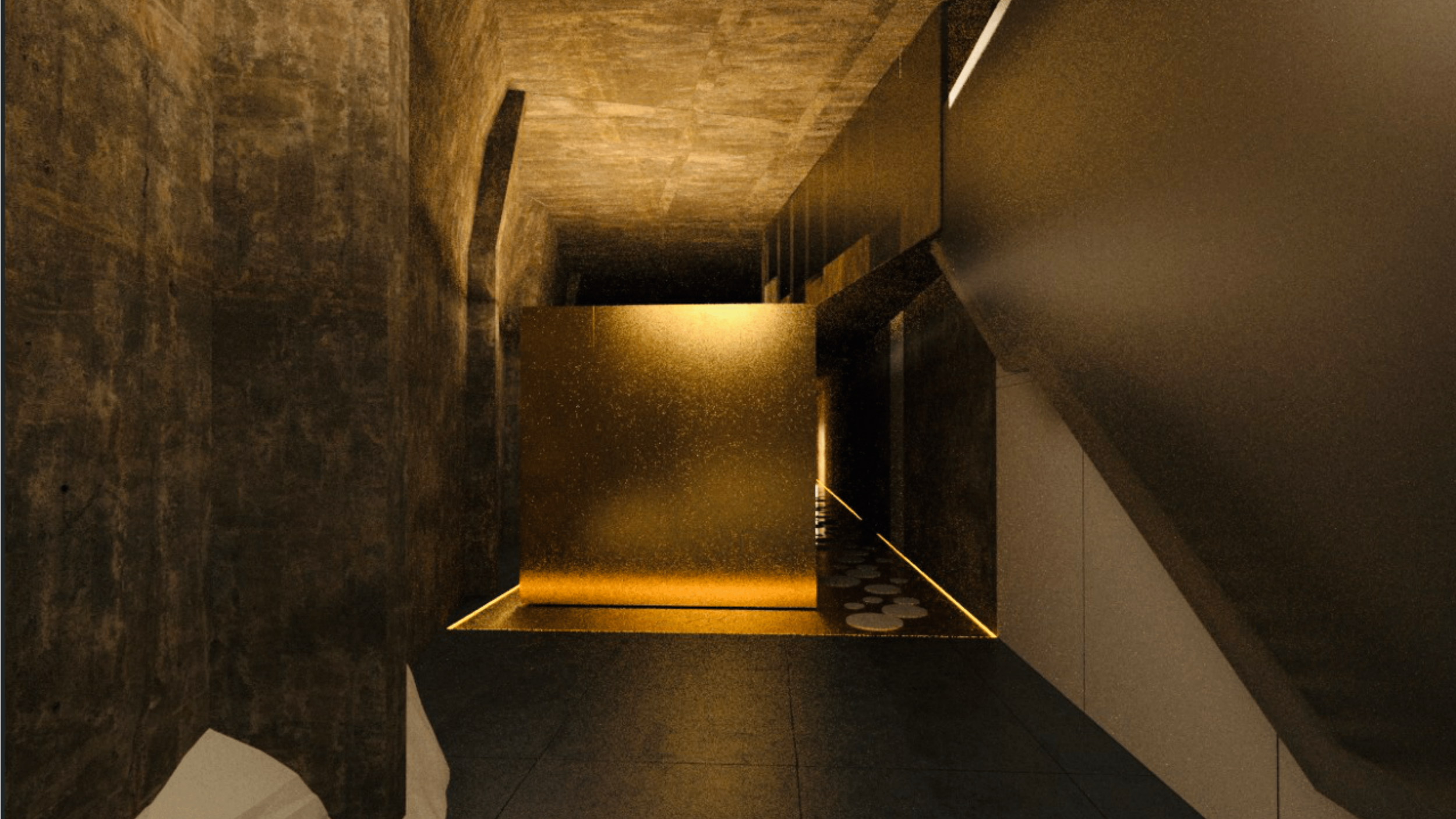Invictus
Project Status: Completed
Project Year: 2020
Use: Sports Center
Area: 1,618 m2
Location: Mexico City
Design: MCxA

Context
The project involved designing a gym in Santa Fe, a district typically characterized by corporate office towers, upscale residential developments, and premium commercial offerings catering to an affluent professional demographic. This location establishes expectations for a certain level of quality and sophistication that differentiates the facility from conventional fitness centers serving broader markets. The Santa Fe context demands design that speaks to discerning clients who view fitness facilities not merely as utilitarian spaces for exercise but as lifestyle destinations where environment and experience matter as much as equipment and programming. The neighborhood's commercial character creates both opportunities and pressures: opportunities to attract clients willing to pay premium rates for exceptional environments, and pressures to stand out within a competitive landscape of upscale amenities.
The design brief incorporated dual concepts of exclusivity and publicity that exist in productive tension with one another. Exclusivity suggests selectivity, privacy, and the creation of environments that feel special and reserved for a particular clientele, fostering the sense of belonging to a privileged community. Publicity implies visibility, attractiveness to passersby, and the projection of desirable brand identity that draws attention and generates interest from potential clients. Balancing these seemingly contradictory imperatives required design strategies that could simultaneously create intimate, exclusive interior experiences while projecting compelling visual presence that attracts notice and communicates quality from the exterior. This duality acknowledges that successful commercial spaces must appeal to existing members seeking retreat from the public realm while continuously attracting new clients through compelling visual identity.






Design Principles
The material strategy centers on serious materials—specifically concrete and wood—that convey substance, quality, and permanence while avoiding the superficiality often associated with commercial fitness environments. Concrete brings raw, industrial authenticity and structural honesty, creating spaces that feel grounded and substantial rather than merely decorative. Its thermal mass, acoustic properties, and ability to be formed into sculptural shapes offer both practical and aesthetic advantages. Wood introduces warmth, tactility, and natural beauty that tempers concrete's austerity, creating environments that feel welcoming rather than cold or institutional. The pairing of these materials establishes a sophisticated palette that communicates quality through restraint, allowing material character rather than applied finishes or decorative excess to define spatial quality.
The introduction of gold detailing provides strategic contrast within the restrained material palette, adding luminosity and visual interest that makes spaces more eye-catching without compromising their fundamental seriousness. Gold functions as an accent rather than a dominant presence, carefully deployed to catch light, define edges, or highlight specific architectural features. This measured use of precious-seeming material communicates luxury and exclusivity while the restraint in its application demonstrates sophistication and refinement. The gold detailing serves practical purposes beyond mere decoration: its reflective qualities amplify light, enhancing the overall luminosity of spaces and creating focal points that guide attention and organize visual perception within the interiors.
Lighting and reflection emerge as fundamental design elements rather than technical afterthoughts, becoming key aspects of the project's personality and experiential character. This elevation of lighting to primary importance recognizes that gyms operate primarily during early morning and evening hours when natural light may be limited, making artificial lighting critical to spatial quality and user experience. Strategic lighting design creates drama, defines zones, highlights architectural features, and manipulates perceived space through patterns of illumination and shadow. The emphasis on reflection multiplies lighting effects through interaction with reflective surfaces including the gold detailing, polished concrete, glass, and mirrors inherent to gym programming. These reflective surfaces create spatial complexity and visual interest, making spaces feel larger and more dynamic while the play of light contributes atmosphere that distinguishes the facility from typical fitness environments.
The synthesis of these principles creates a gym that blends sophistication with visual appeal, fulfilling the dual mandates of exclusivity and publicity. The serious material palette and restrained design language communicate quality and substance that resonate with discerning clients seeking environments worthy of their investment and attention. Simultaneously, the gold accents and sophisticated lighting create visual moments compelling enough to attract notice and generate interest from those encountering the facility for the first time. The result is a fitness environment that transcends utilitarian function to become a carefully crafted experience, where material quality, lighting design, and spatial character work in concert to create a destination that feels both exclusive and desirable, serious and appealing—an environment that elevates the routine act of exercise into something more considered and refined.

