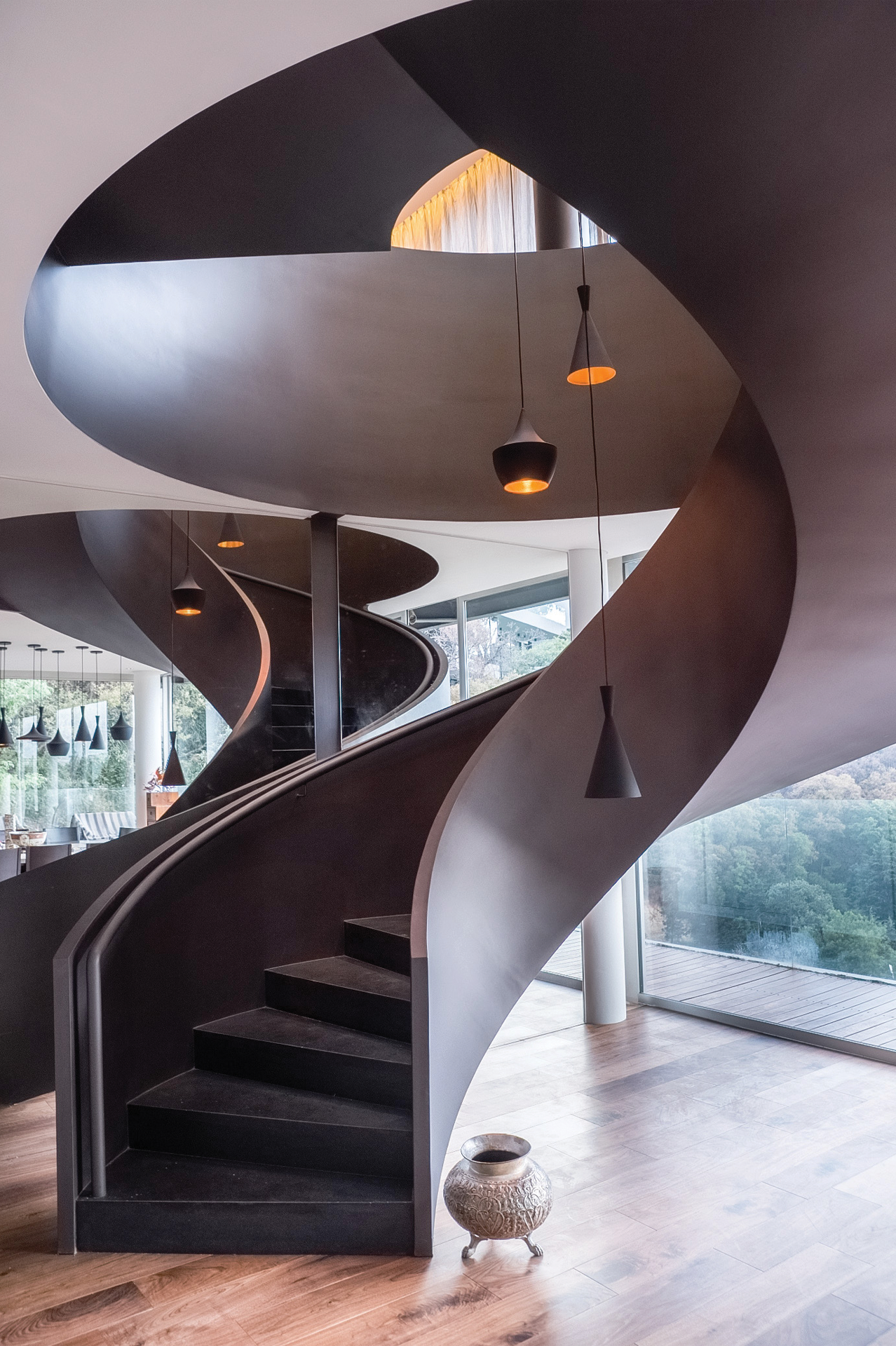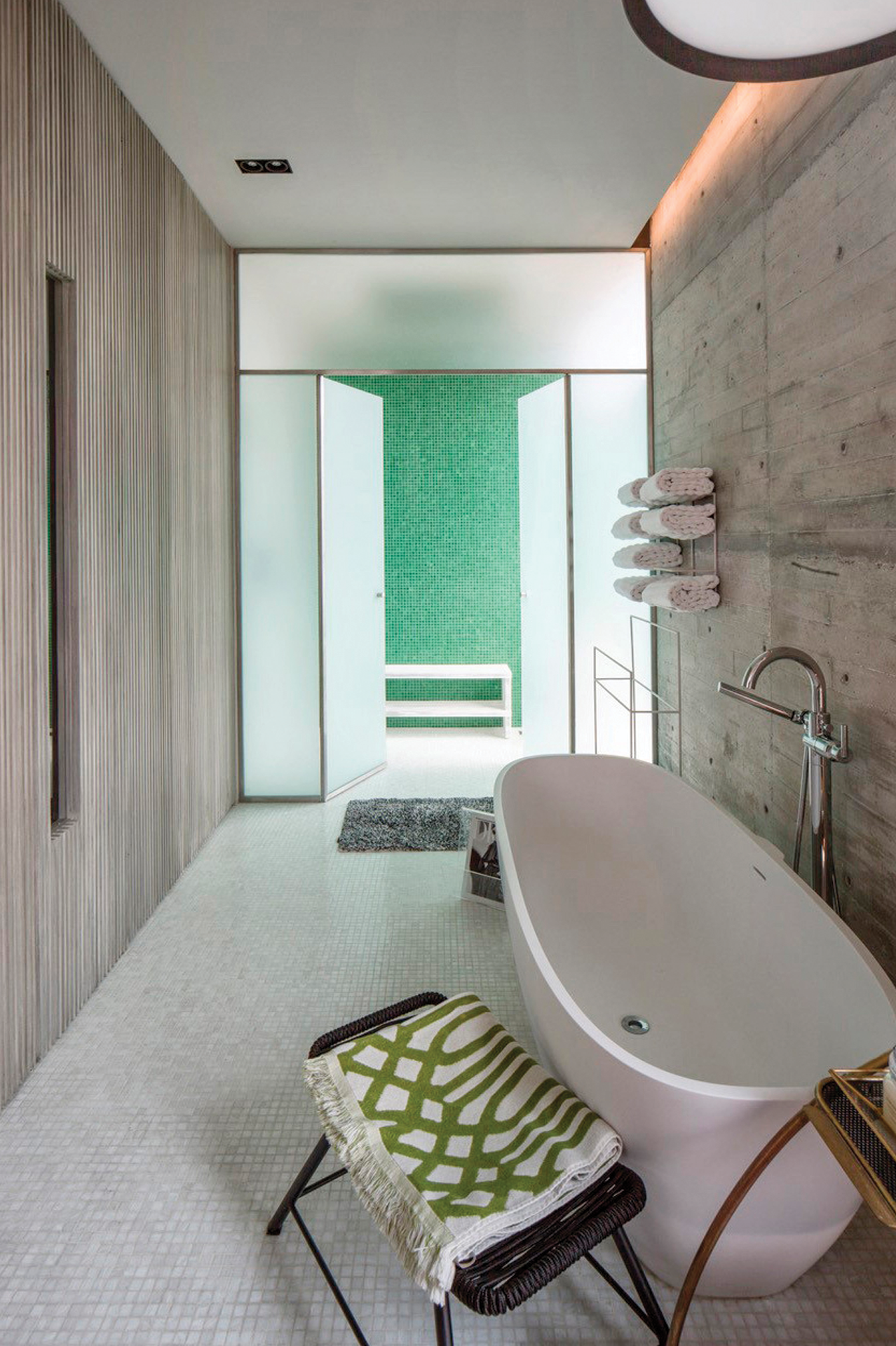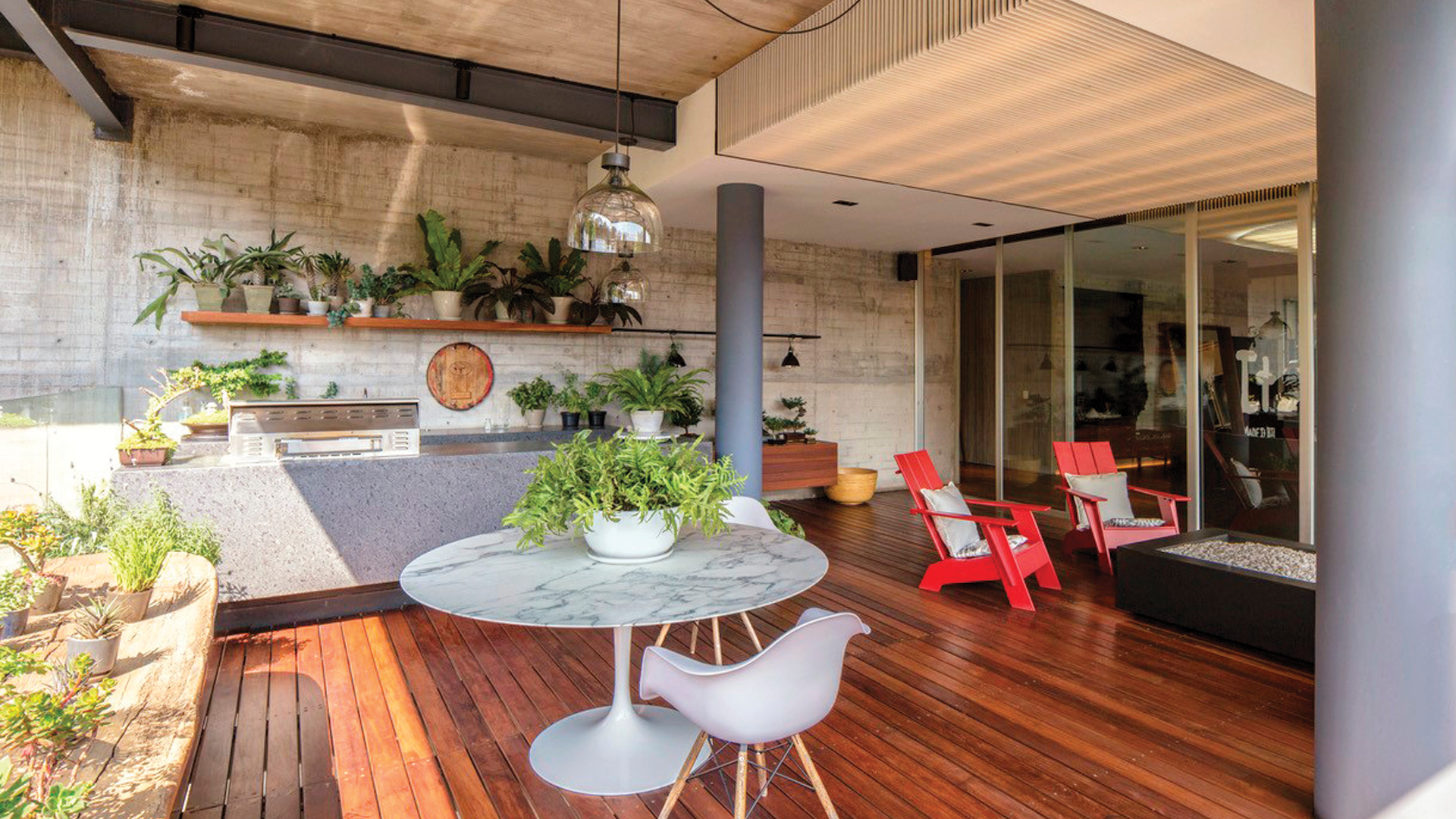
Shannon House
Project Status: Completed
Project Year: 2015
Client: Private
Area: 950 m2
Location: Mexico City
Team: Monse Padilla, Francisco Vazquez, Audio y Video, De Silva, Saad Acustica
Bespoked details can be found all over, developed hand in hand with different craftsman team.
A family of five wanted to expand their existing apartment to an upper floor. They requested a sophisticated space that could be connected to the lower level. The design contemplates clean lines, soft textures, and translucent light. With amazing views of the city, terraces were used to have private spaces in front of the bedrooms and common areas for gatherings with friends and families.
The result is an elegant and comfortable space, connected to the lower floor with an impressive stair.




