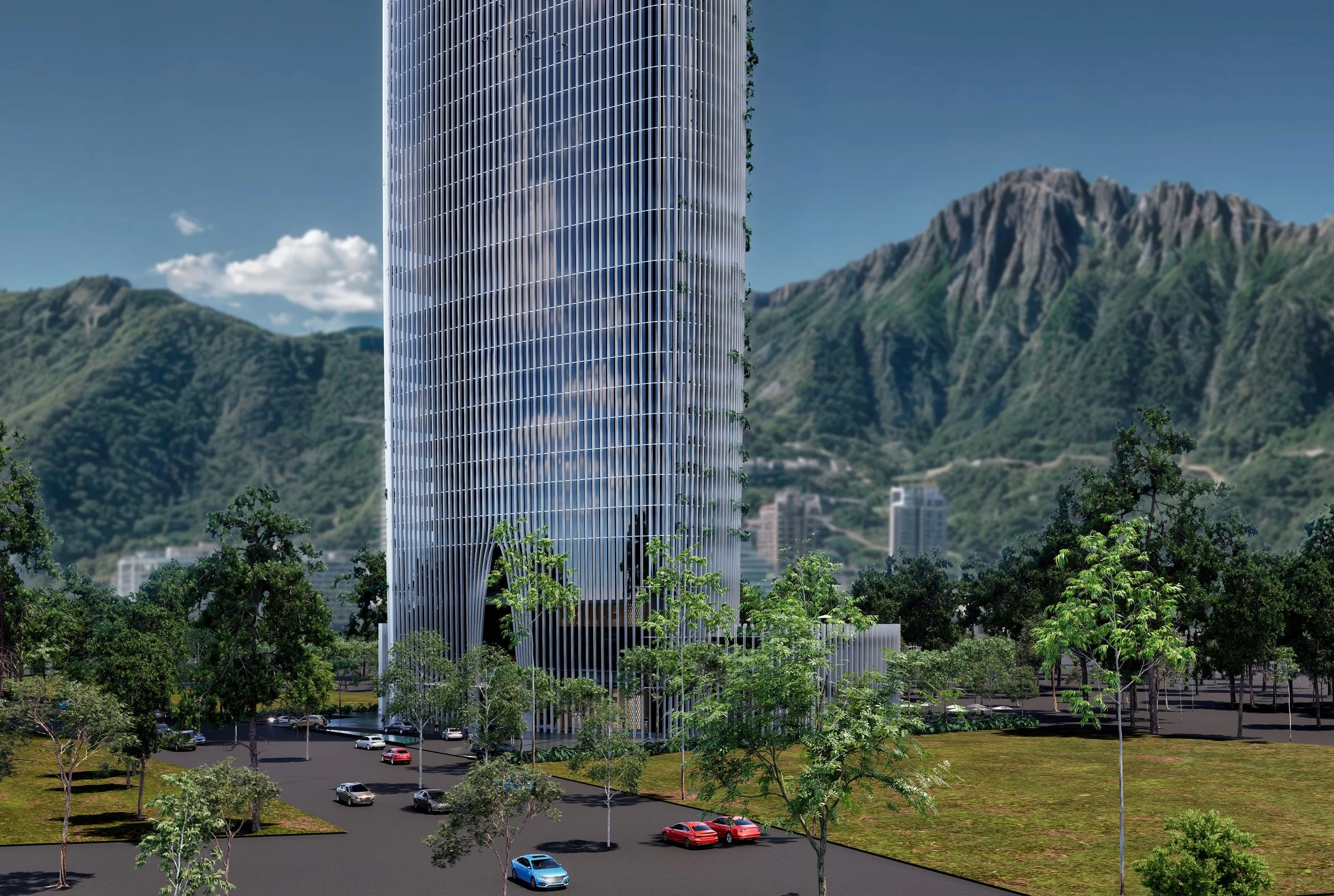St. Regis
Project Status: In process
Project Year: 2022
Use: Mixed-use
Client: St Regis
Area: 78,427 m2
Location: Monterrey, Nuevo León
Design: MCxA
Developer: White Group

Context
The new real estate development of the St. Regis Hotel and Branded Residences in Monterrey represents a milestone in redefining luxury and sophistication within San Pedro Garza García. Strategically located in Valle Oriente, directly across from Parque Rufino Tamayo, the site offers one of the most privileged locations in the city, perfectly suited for a project of such scale and prestige. The development is spearheaded by Green White Group, a joint venture between two leading firms in the sector: Ideurban and White Group Inmobiliaria. Ideurban brings an established record of emblematic projects, including the St. Regis Hotel in Mexico City, Torre Mítica, and the Residencial del Bosque towers in Polanco, while White Group contributes its vast experience from projects such as the New Mexico City Airport, the Soumaya Museum, and Plaza Carso. Together, their expertise consolidates Green White Group’s reputation as a leader in high-impact real estate ventures.
Building on the successful experience of the St. Regis Hotel and Branded Residences in Mexico City, this new development incorporates lessons learned regarding the expectations and needs of investors, clients, and the market. The Monterrey project adopts a collaborative approach that integrates international expertise with relevant local knowledge. MCXA leads the architectural design, while Latam Capital structures the financial strategy, and Marriott International has validated the project’s feasibility through an in-depth market study. Agreements of understanding have already been signed with the Garza Ponce family, landowners of the site, as well as with Marriott International for the development of the concept under the prestigious St. Regis brand.


Design Principles
The guiding principles of the St. Regis Monterrey project revolve around luxury, sustainability, and long-term value creation. From the outset, the program is carefully optimized to align with municipal and state requirements, particularly in relation to the floor area ratio (FAR). This ensures an efficient and profitable use of the site, maximizing sellable area while adhering to regulatory frameworks. The design process emphasizes the creation of spaces that not only embody the elegance and refinement of the St. Regis brand but also adapt to the unique character of Monterrey, establishing a new benchmark for contemporary living in the region.
Equally central is the principle of collaboration, as the project is shaped by the input of leading international and local experts. This synergy of perspectives ensures that the development addresses every dimension of complexity, from architectural design and financial structure to operational excellence and market relevance. Another key principle is sustainability, understood both as an environmental responsibility and as a driver of long-term profitability.
The commitment of all stakeholders is to incorporate socially responsible practices at every stage, ensuring that the development contributes positively to the city’s urban fabric and to future generations.
Ultimately, the St. Regis Monterrey aspires to transcend its role as a real estate development, becoming an iconic landmark that sets new standards in luxury, sustainability, and quality of life. More than a project, it is envisioned as a cultural and architectural reference point that will define the identity of Valle Oriente and consolidate Monterrey’s place on the global map of exceptional urban developments.
